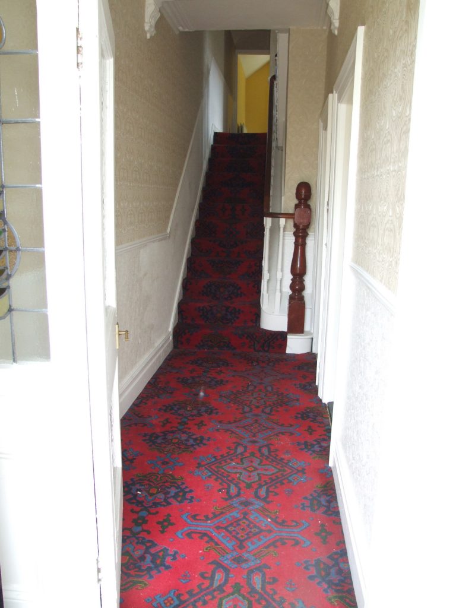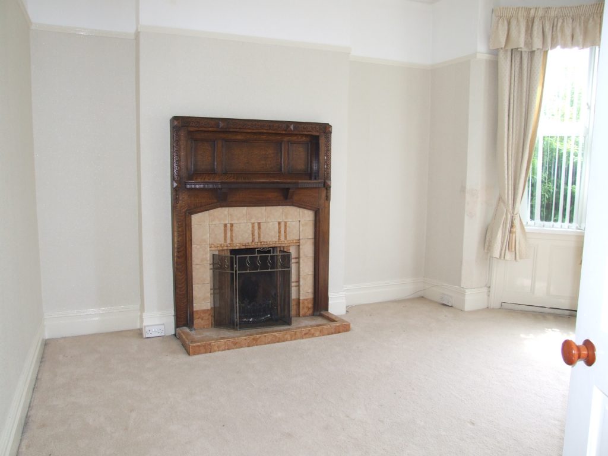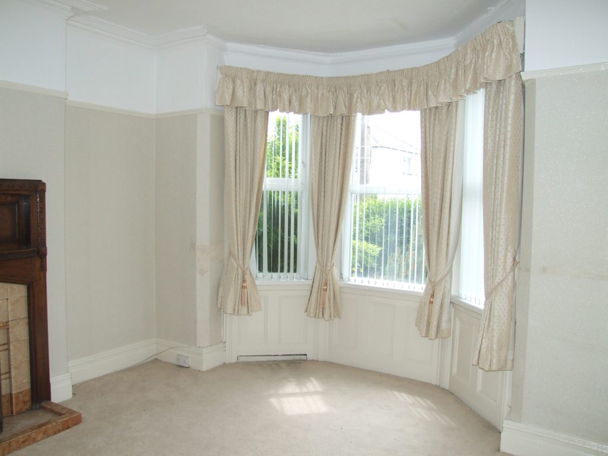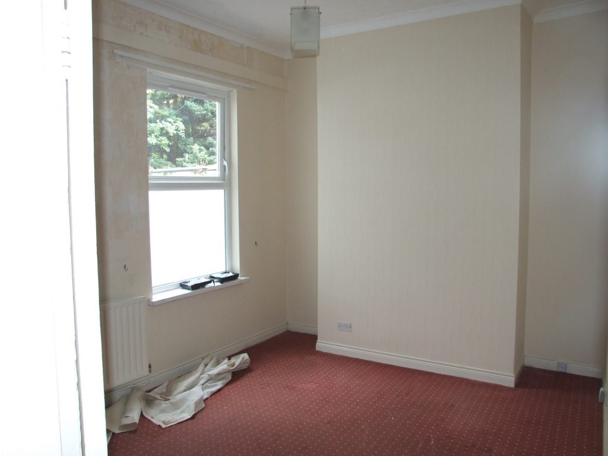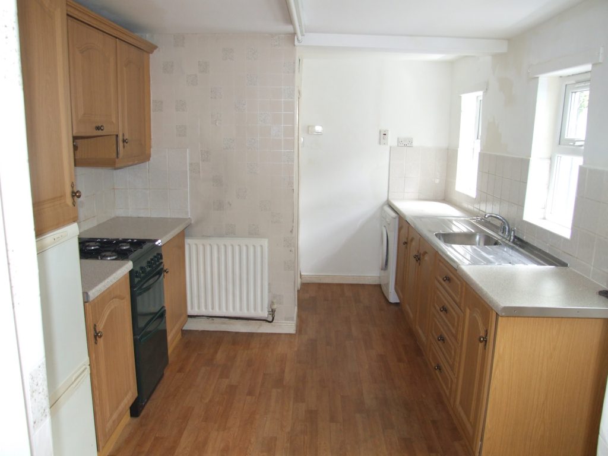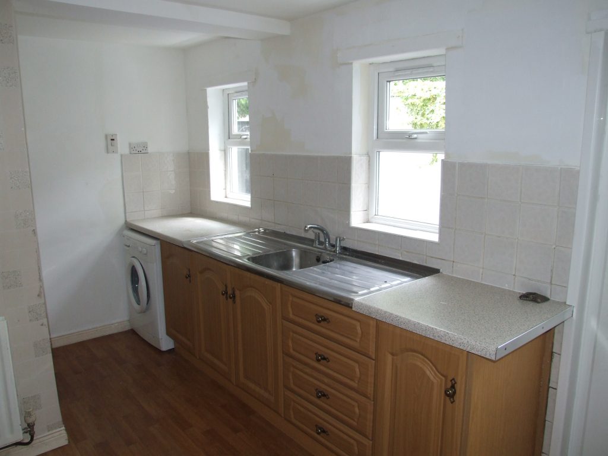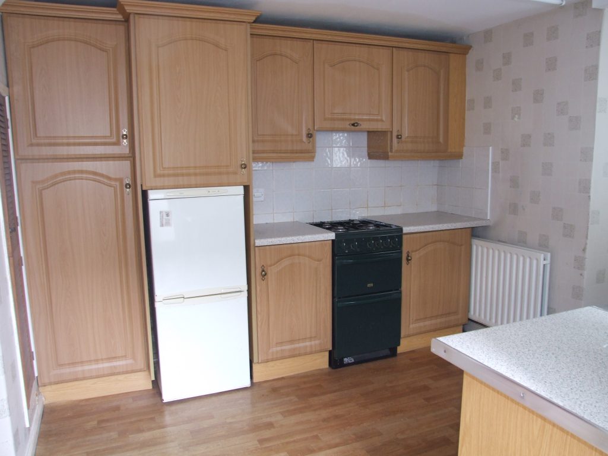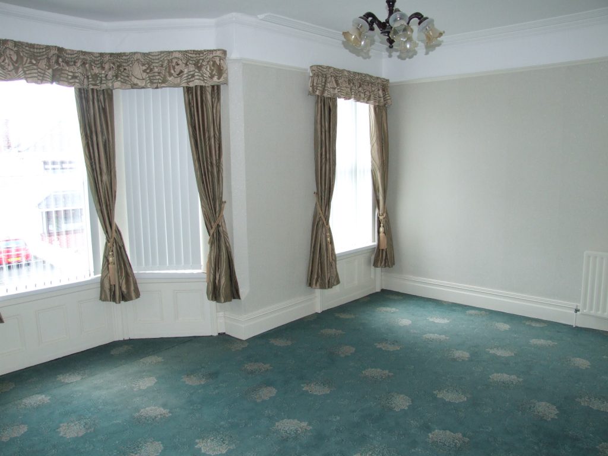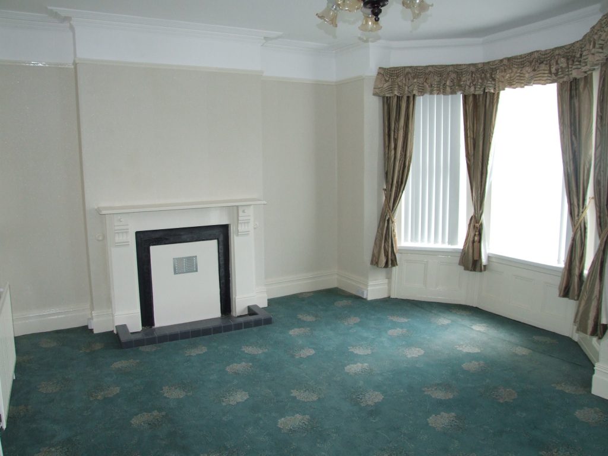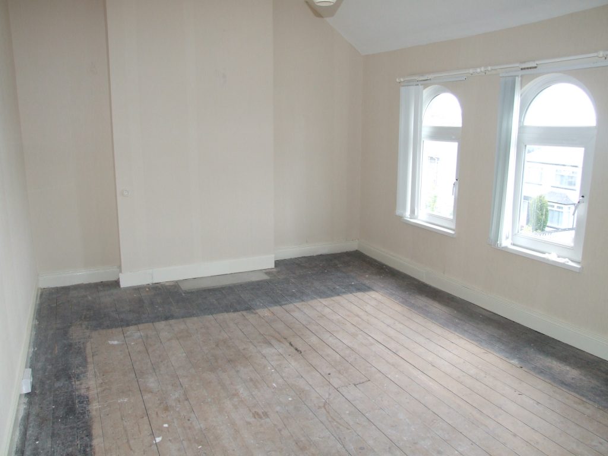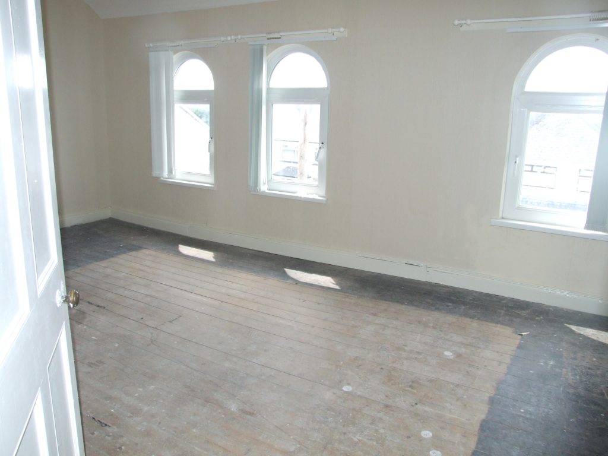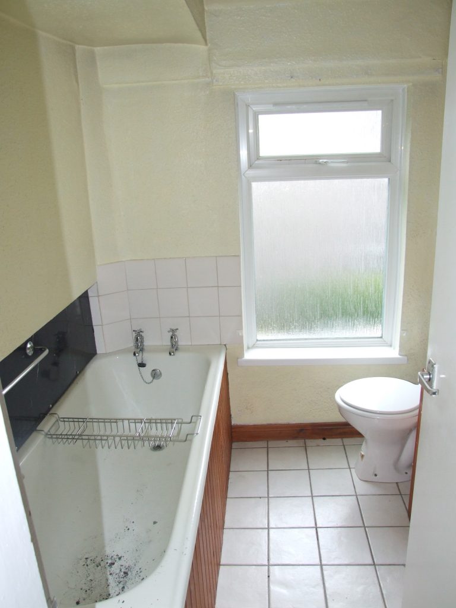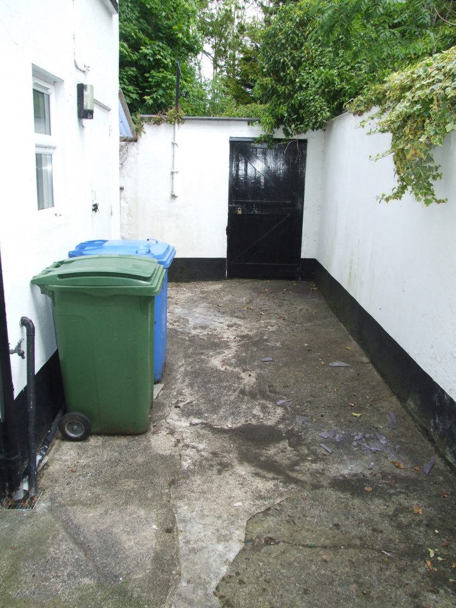
Tandragee Road, Portadown, BT62 3BQ
£600 pcm
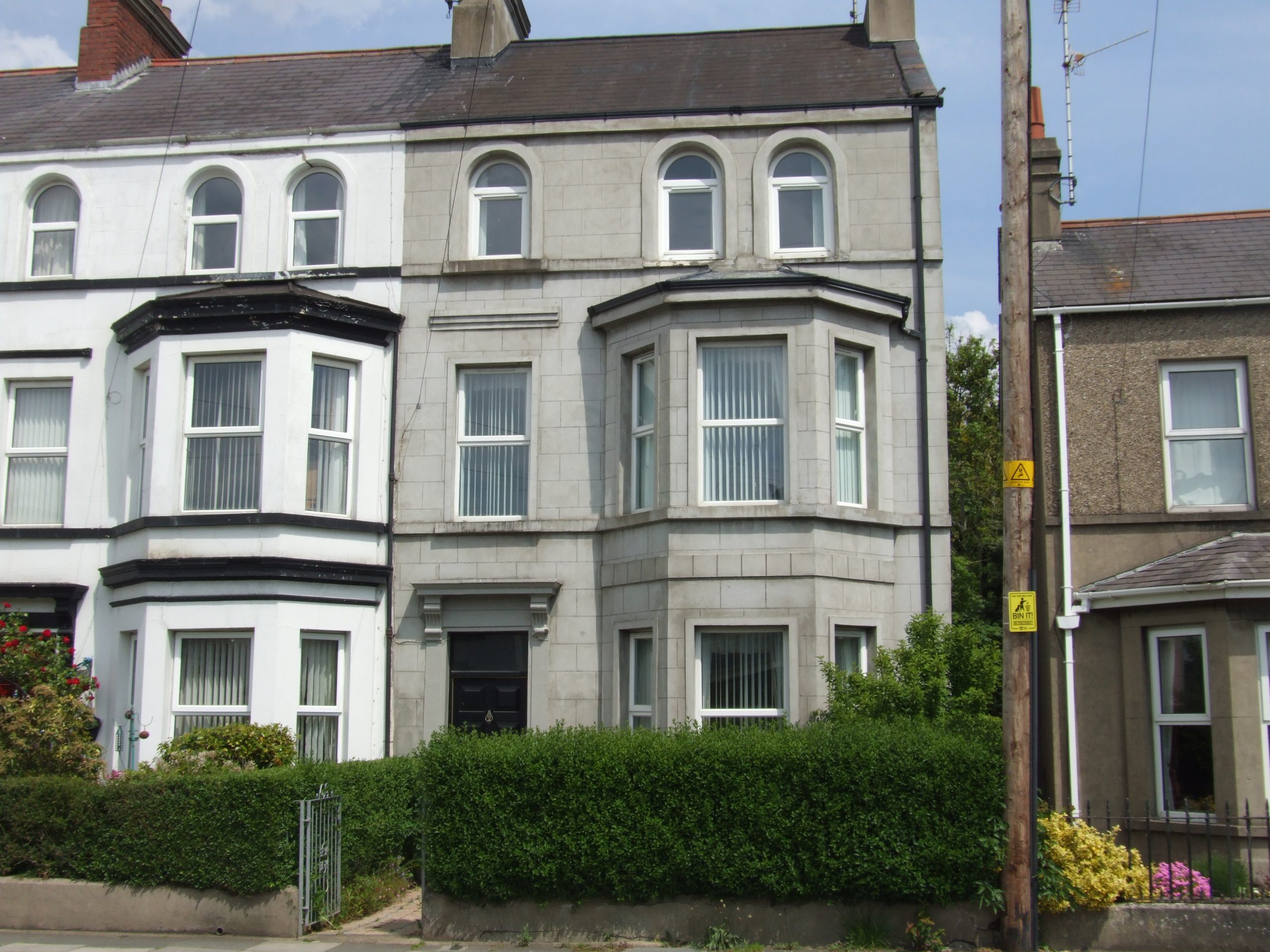
Full Description
Entrance Hallway 11' 8" x 4' 5"
Bright Entrance Hallway with Carpet Flooring on all stairs and landings
Living Room 14' 10"x 13' 4"
Front Aspect Living Room with Feature High Ceilings, Open Fire with Tiled hearth and Wooden Surround with Bay Window and Carpet Flooring
Dining Room 12' 9" x 10' 0"
Dining Area to the Rear with Carpet Flooring
Kitchen 14' 4" x 9' 4"
Traditional Shaker Style Kitchen with High & Low Units, Tiled Splashback and Vinyl Flooring. Appliances including:
- Electric Cooker
- Washing Machine
- Fridge Freezer
Bedroom 1 17' 4" x 12' 0"
Front Aspect Large Double bedroom with Bay Window, Feature Fireplace & Carpet Flooring
Bedroom 2 11' 10" x 10' 6"
Rear Aspect Double Bedroom with Carpet Flooring
Bedroom 3 9' 6" x 8' 6"
Rear Aspect Double Bedroom with Carpet Flooring
Bedroom 4 17' 4" x 11' 10"
Front Aspect large Double Bedroom on the second floor
Bedroom 5 11' 2 x 10' 2"
Rear Aspect Double Bedroom with Carpet Flooring
Bathroom 6' 6" x 6' 0"
Family Bathroom Suite with basic three piece white suite and Tiled Flooring
Features
- Based over 3 Floors
- 5 Double Bedrooms
- 2 Reception Rooms
- UPVC Windows and Doors
- Oil Fired Central Heating
- Close to Schools, Shops and Amenities
Contact Us
Orchard Lettings Portadown32 Tandragee Road, Portadown
Craigavon
Co. Armagh
BT62 3BQ
T: 02838 355100
E: info@orchardlettings.com
