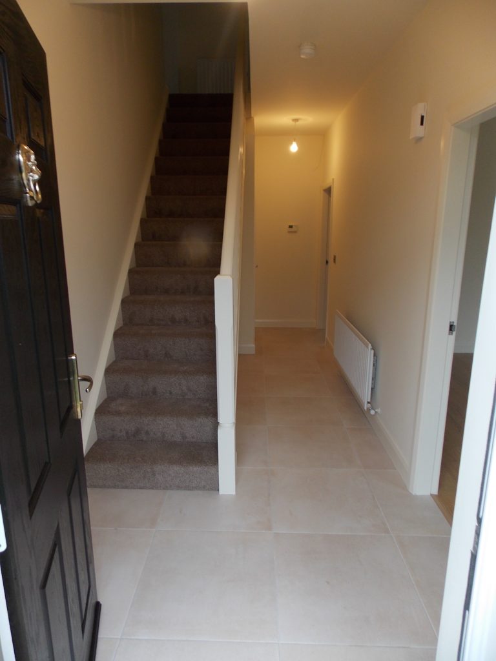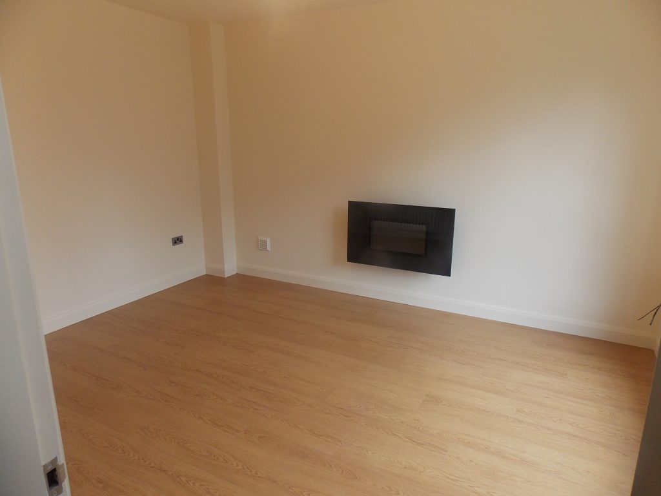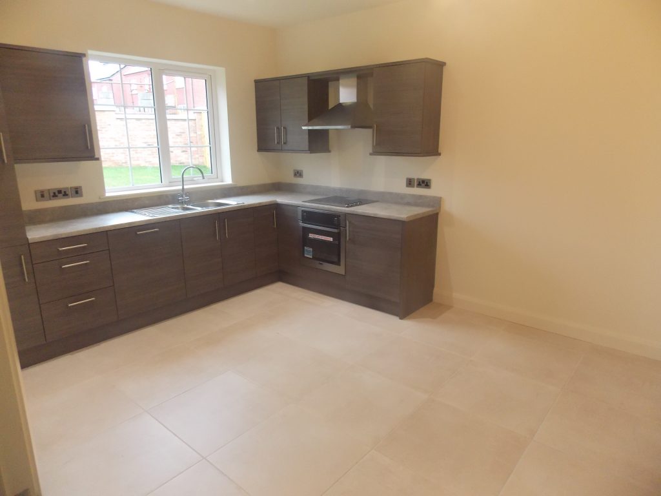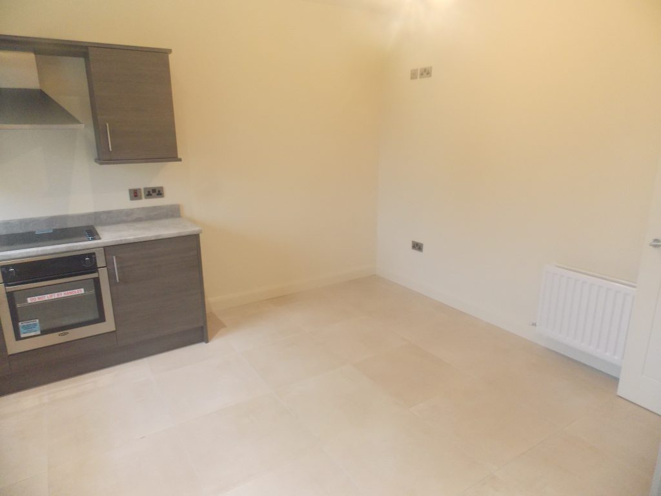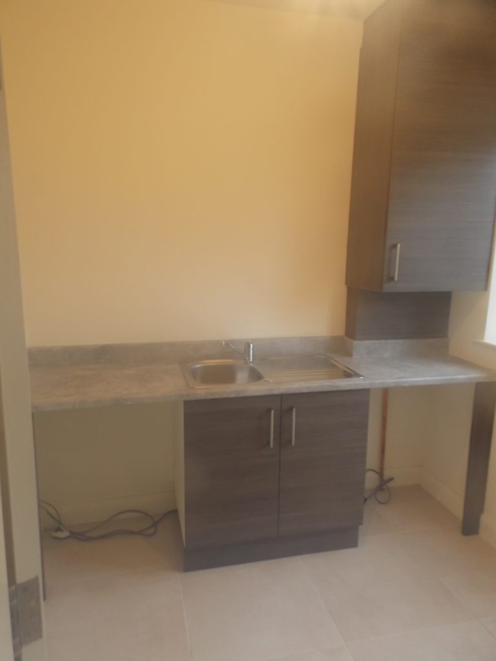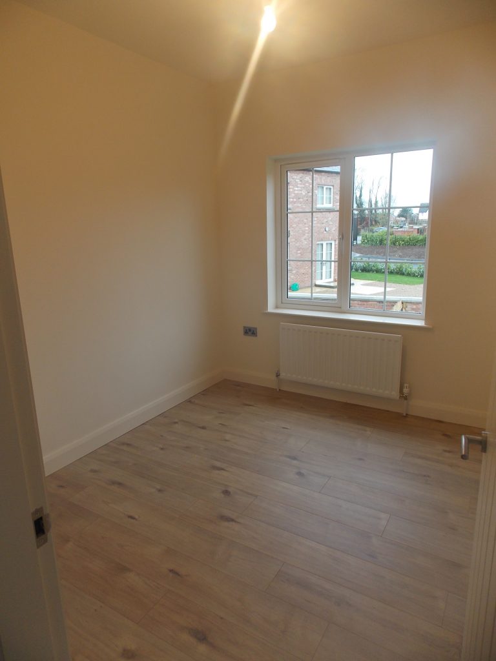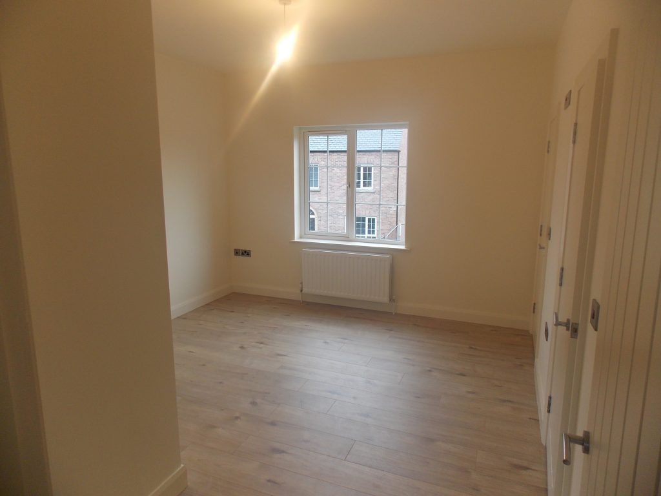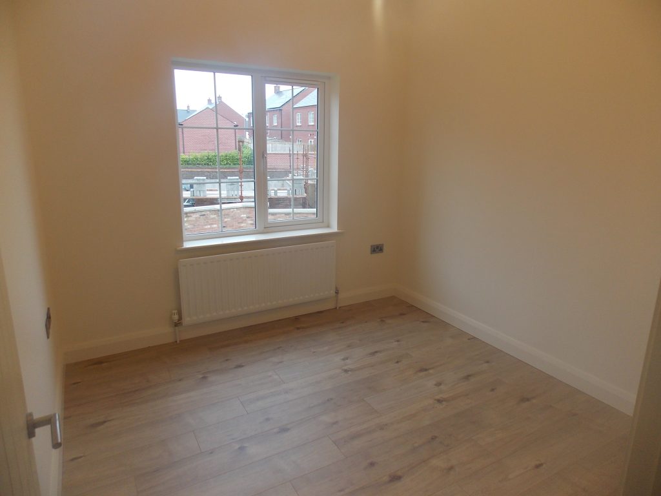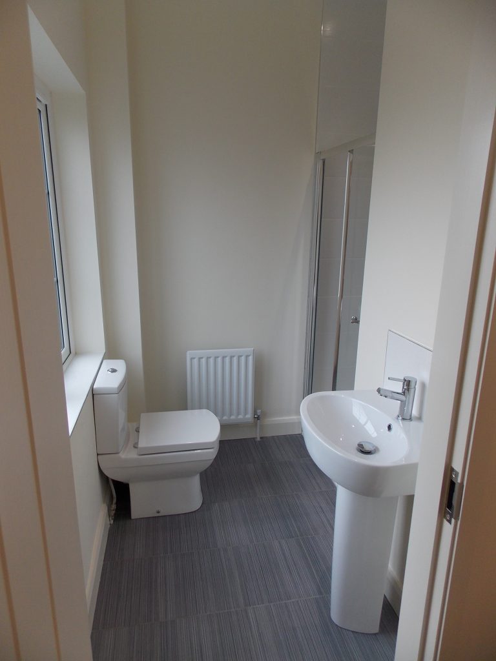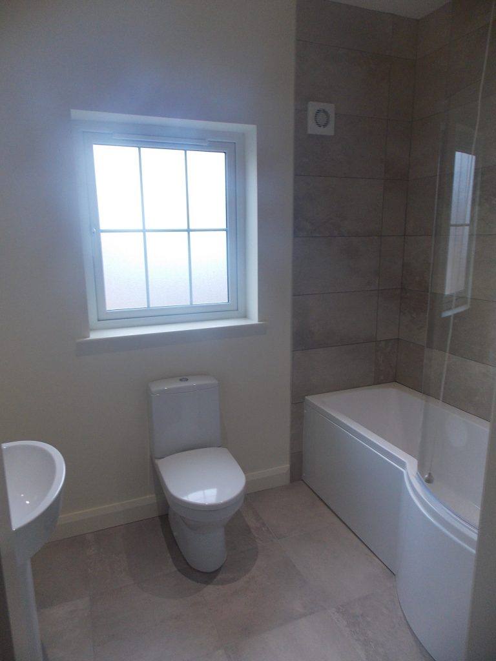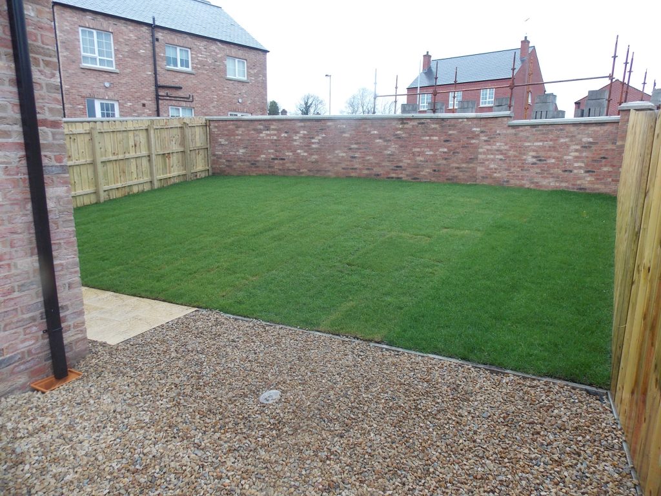
Lisnisky Crescent, Portadown
£630 pcm
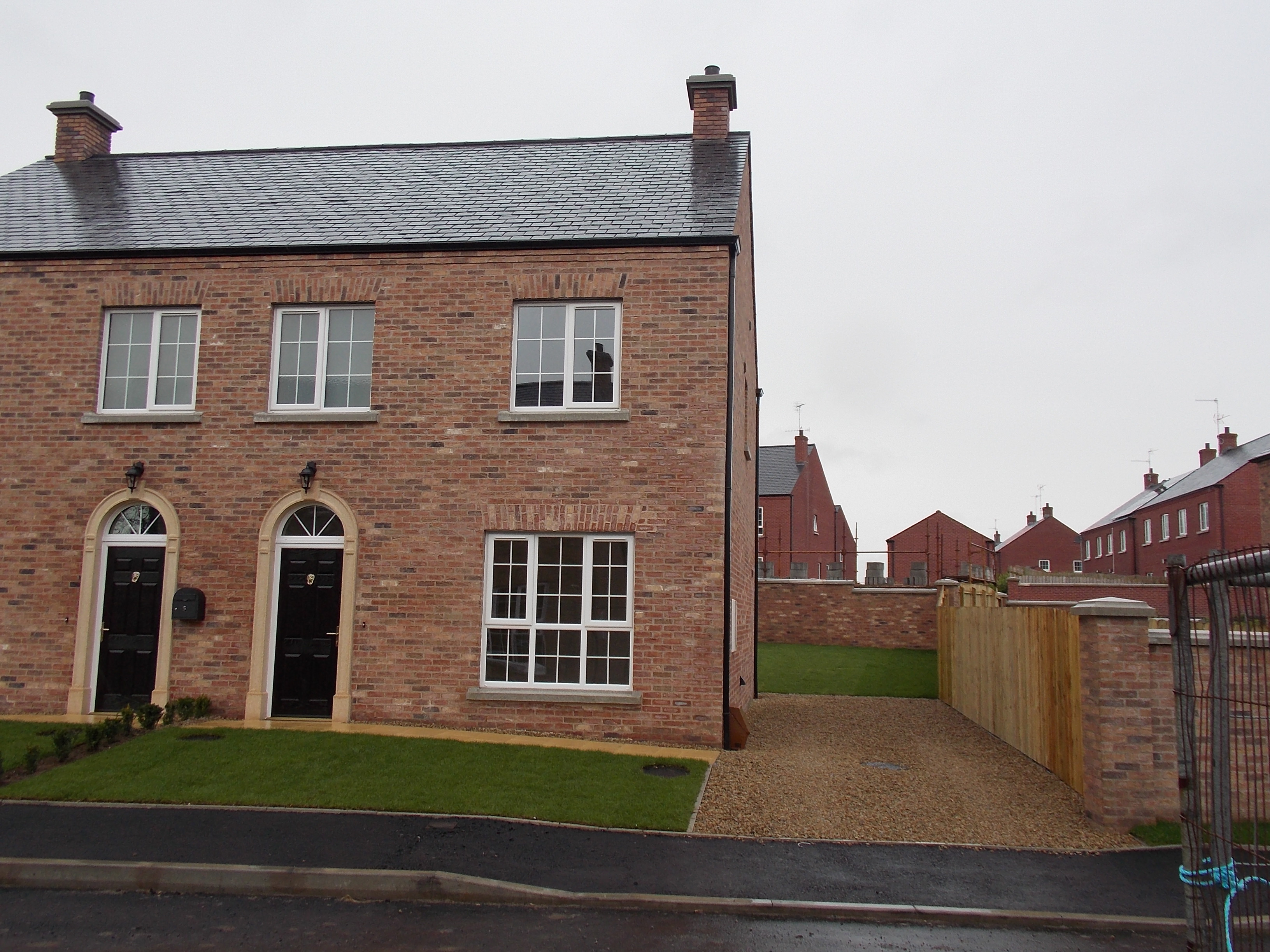
Full Description
Entrance Hallway 14' 7" x 6' 7"
Entrance Hallway Via solid wood front door with tiled flooring. Double panel radiator. Access to:
Living Room 14' 7" x 11' 7"
Spacious Living Room with Feature Wall Mounted Electric fireplace, wooden flooring and double panel radiator.
Kitchen & Dining Area 14' 1" x 11' 7"
Modern Fitted kitchen with a range of high and low units with stainless steel single bowl sink unit. Tield flooring. Single panel radiator. Appliances supplied include:
- Integrated oven, hob and extractor fan,
- Dishwasher
- Fridge Freezer
Utility Room 7' 8" x 6' 7"
Separate Utility Room with Fitted units & stainless sink unit. Tiled flooring. Single panel radiator.
Master Bedroom 11' 11" x 10' 2"
Front aspect Double room with built in wardrobe, single panel radiator and laid in wood laminate flooring.
En-Suite
En-Suite with Glazed shower enclosure with power shower, pedestal wash hand basin and low flush WC. Tiled flooring and single panel radiator
Bedroom 2 10' 1" x 9' 7"
Rear aspect Double room with single panel radiator and laid in wood laminate flooring.
Bedroom 3 10' 1" x 8' 7"
Rear aspect Double room with single panel radiator and laid in wood laminate flooring
Bathroom 8' 1" x 6' 1"
Stylish Fitted suite comprising of; paneled shower bath with electric shower over, pedestal wash hand basin and low flush WC. Tiled flooring and partially tiled walls. Single panel radiator.
Features
- 3 Double Bedrooms
- Recently Constructed
- Gas Central Heating
- UPVC Windows and Doors
- Close to Schools Shops & Amenities
- Close to Craigavon Hospital
Contact Us
Orchard Lettings Portadown32 Tandragee Road, Portadown
Craigavon
Co. Armagh
BT62 3BQ
T: 02838 355100
E: info@orchardlettings.com
