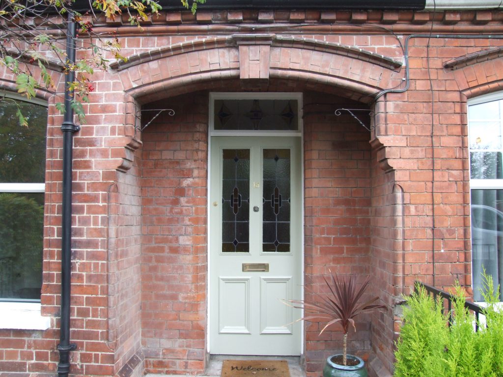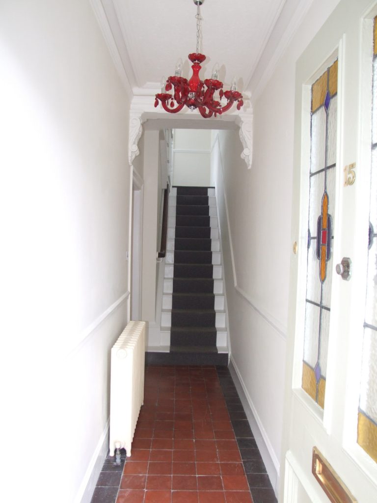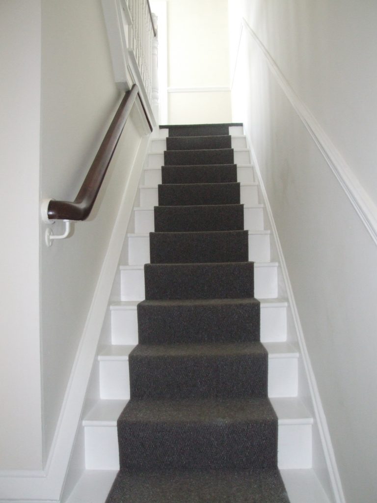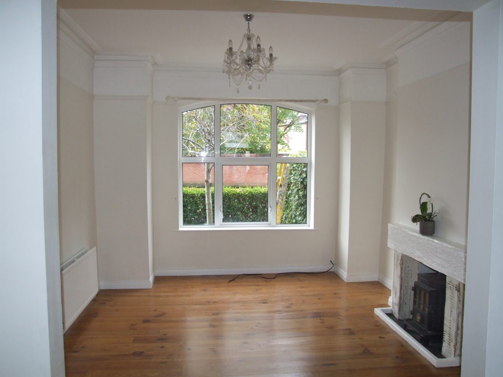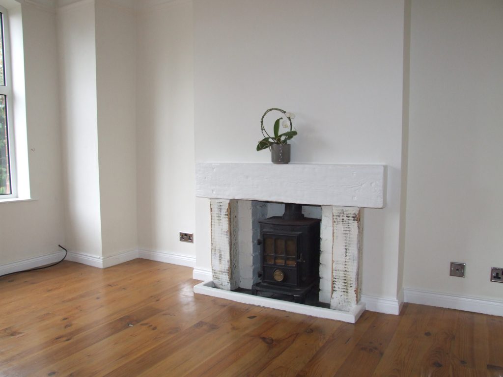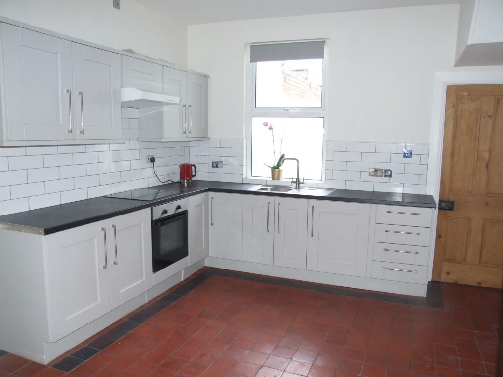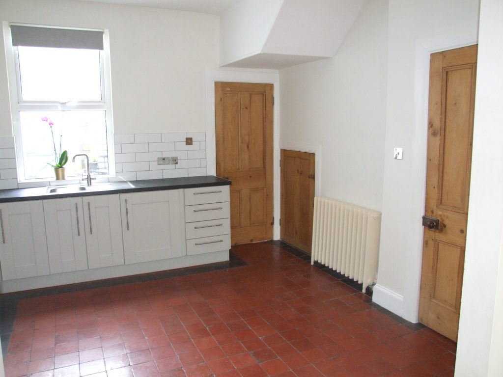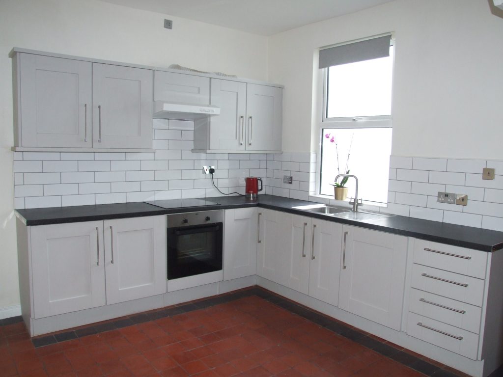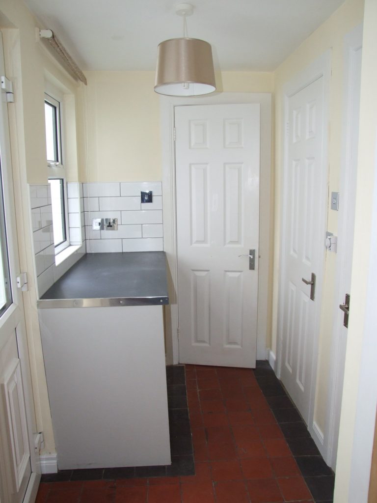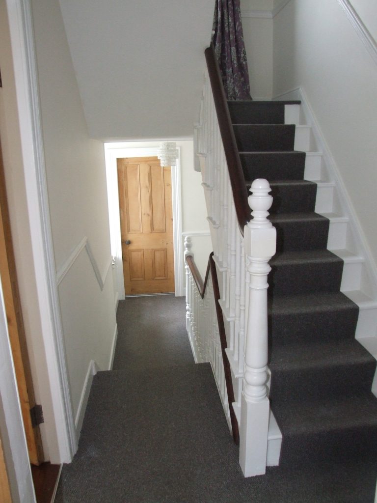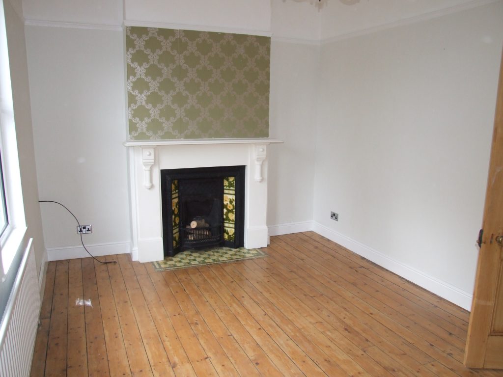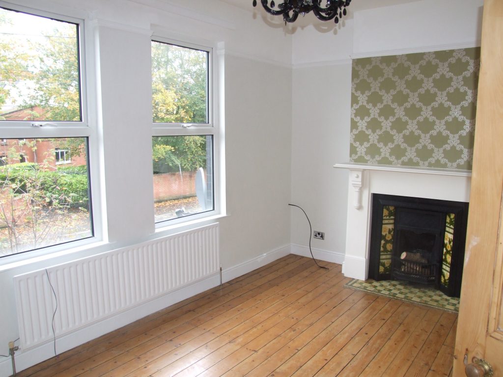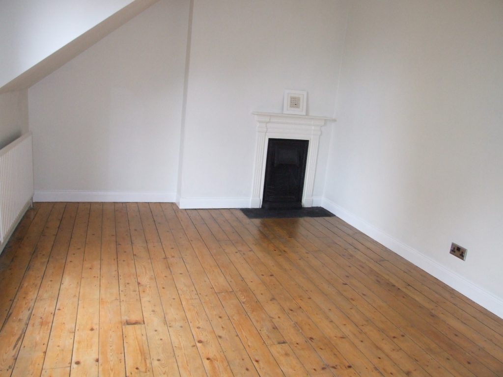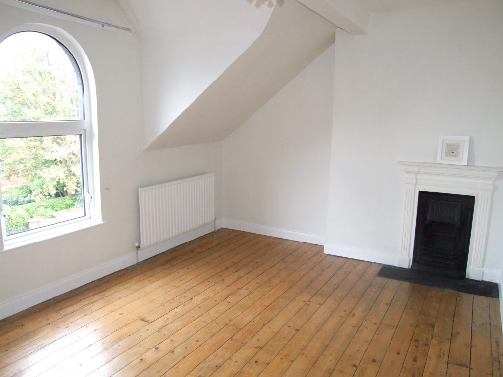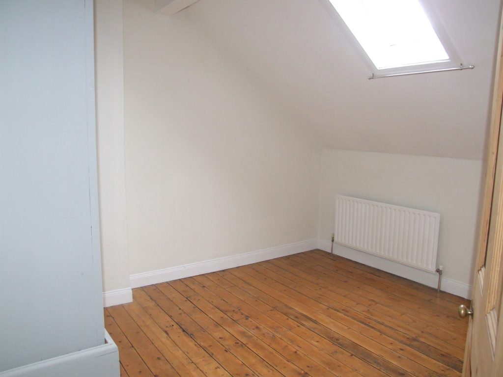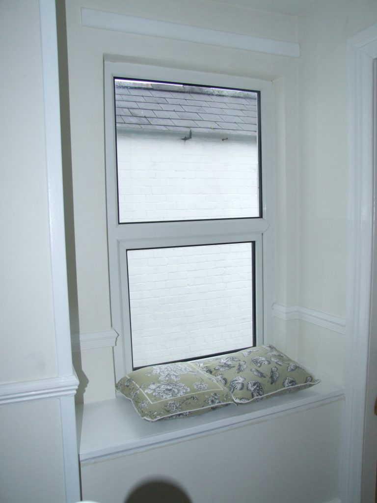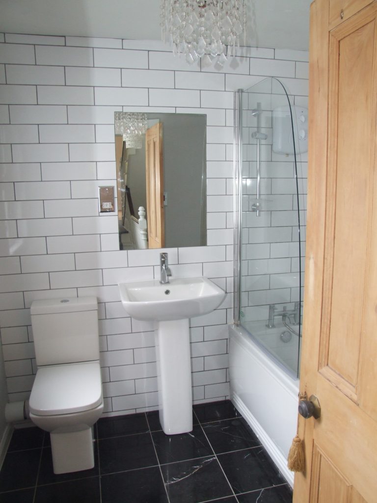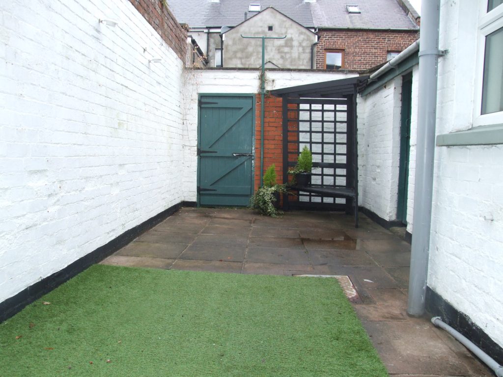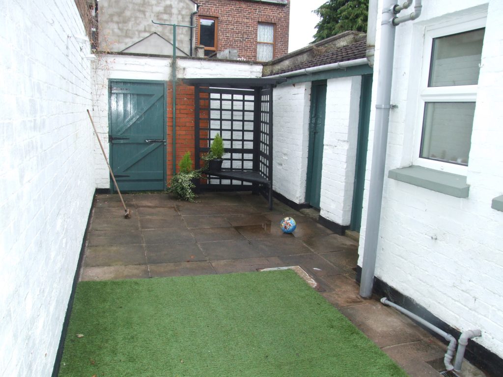
Killycomaine Road, Portadown
£625 pcm
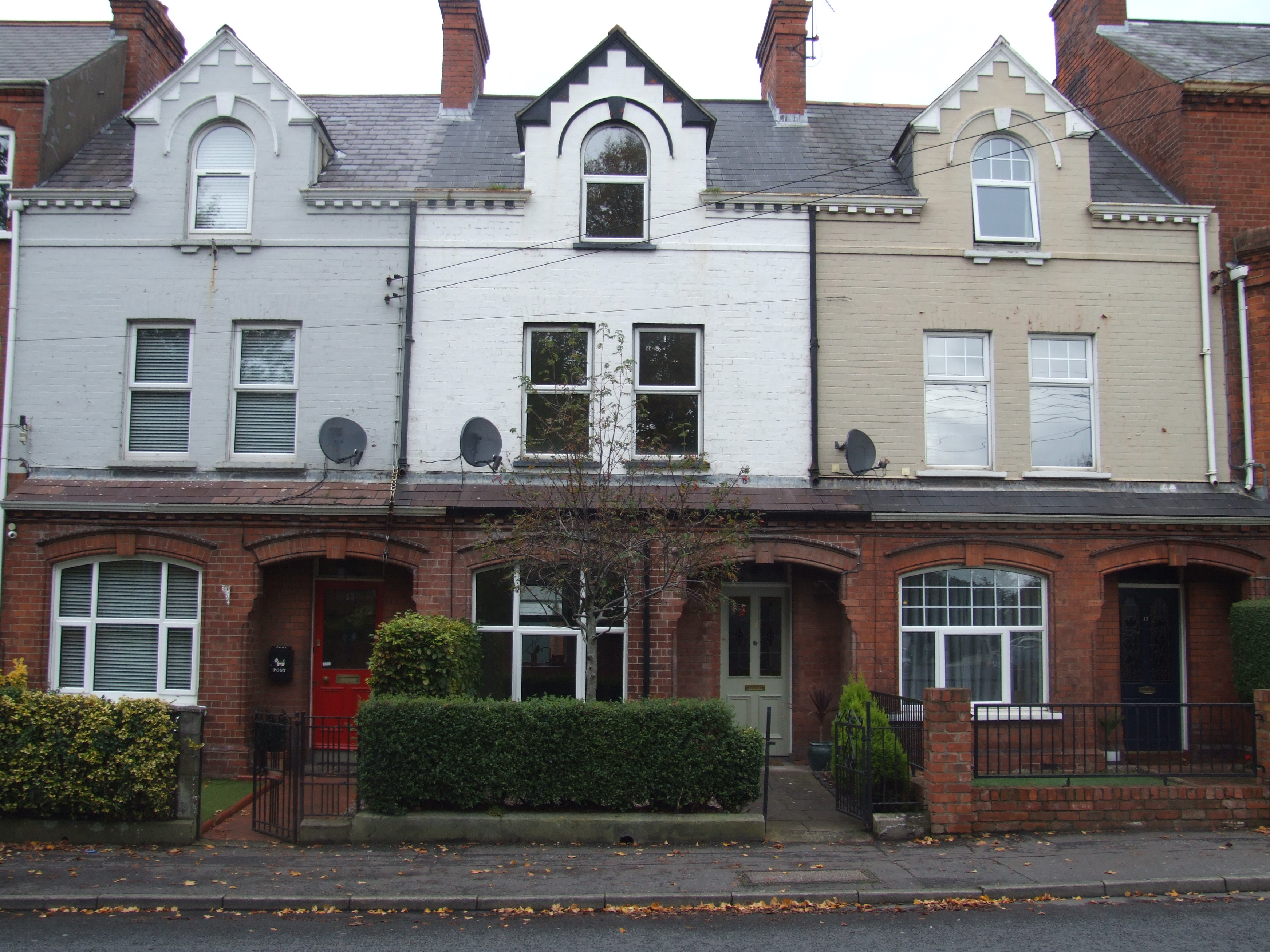
Full Description
Hallway 14'8 x 3'7
Bright Entrance Hallway with Solid Wooden Door with Stained Glass Windows, Original Tiled Flooring, Cast Iron feature Radiator and Carpeted and wooden staircase leading to upstairs
Living Room 13'2 x 11'11
Open Planned Living Room with Original Wooden Flooring and Feature Wood Burning Stove and Wooden surround
Kitchen 12'7 x 11'6
Modern Grey Fitted Kitchen with High & Low Units, Tiled Flooring and Splashback and Integrated Oven & Hob
Utility Room 7'3 x 4'8
Separate Utility Area with Worktop and space for appliances
Bedroom One 15'3 x 10'4
Front aspect bedroom with original wooden flooring and feature decorative fireplace
Bedroom Two 11'4 x 8'9
Rear aspect bedroom with original wooden flooring
Bedroom Three 16'1 x 10'9
Front aspect bedroom with original wooden flooring and feature decorative fireplace
Bedroom Four 11'5 x 10'1
Rear aspect bedroom with original wooden flooring
Bathroom 6'11 x 6'8
Stylish Family Bathroom Suite with Tiled Walls and Flooring and Electric & Mains Shower over the Bath
Features
- Oil Fired Central Heating
- UPVC Windows and Doors
- Enclosed Rear Yard
- Close to Schools, Shops and Amenities
- Unique Original Features Throughout
Contact Us
Orchard Lettings Portadown32 Tandragee Road, Portadown
Craigavon
Co. Armagh
BT62 3BQ
T: 02838 355100
E: info@orchardlettings.com
