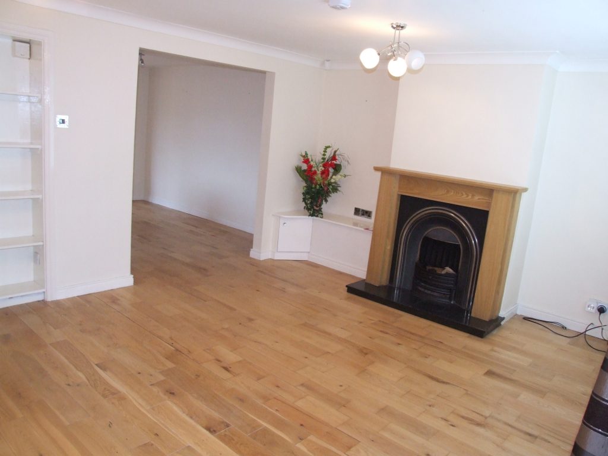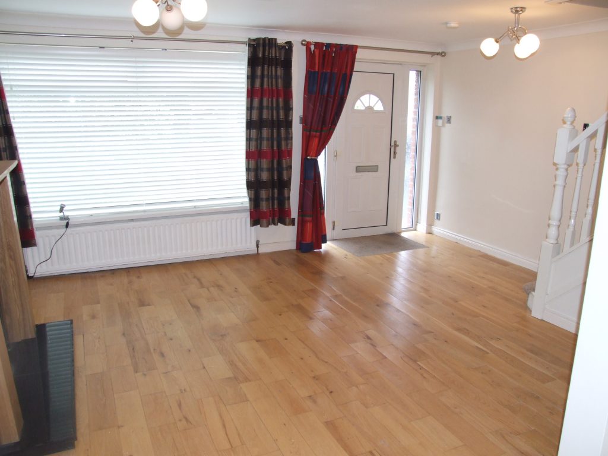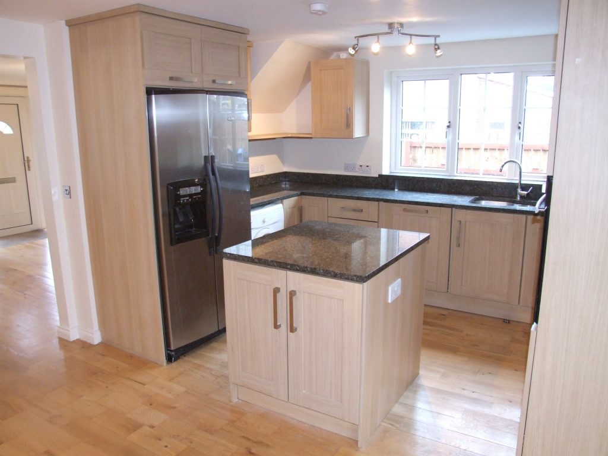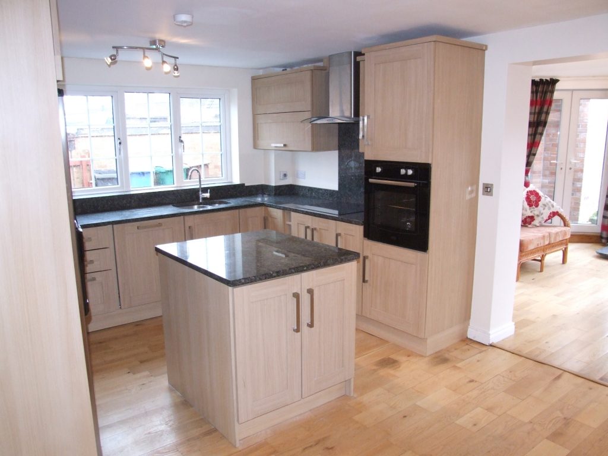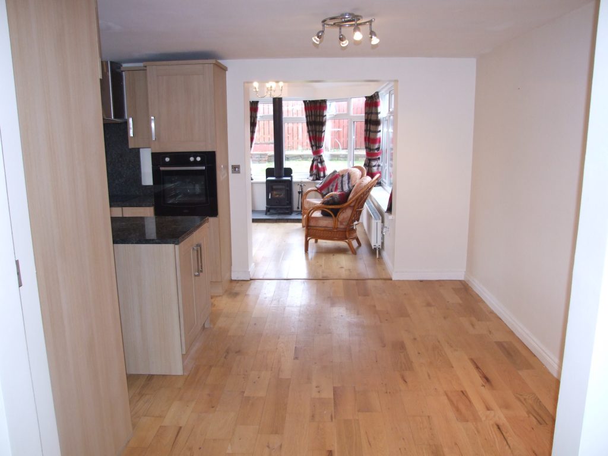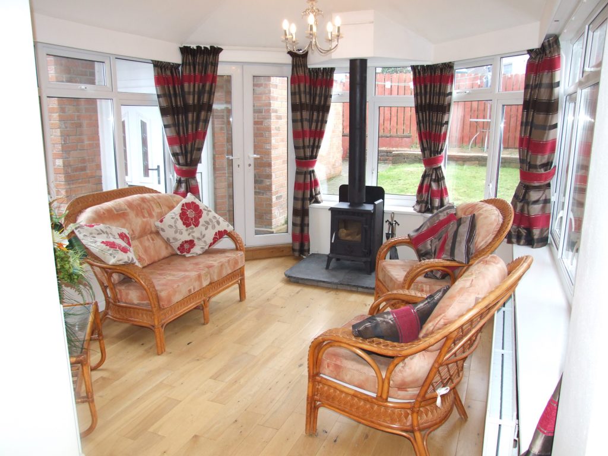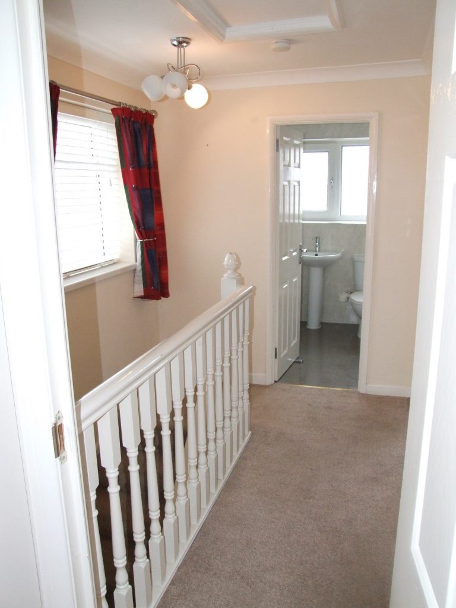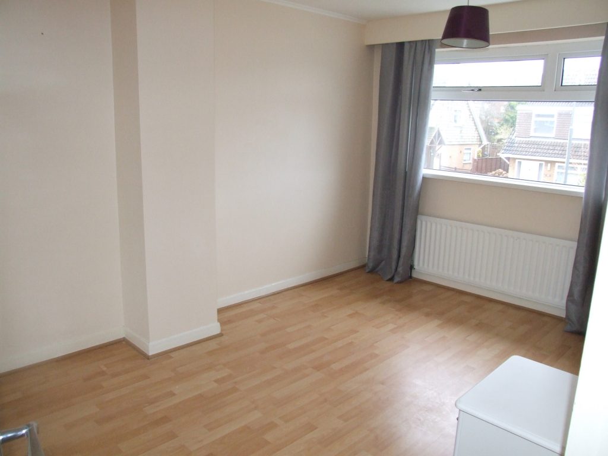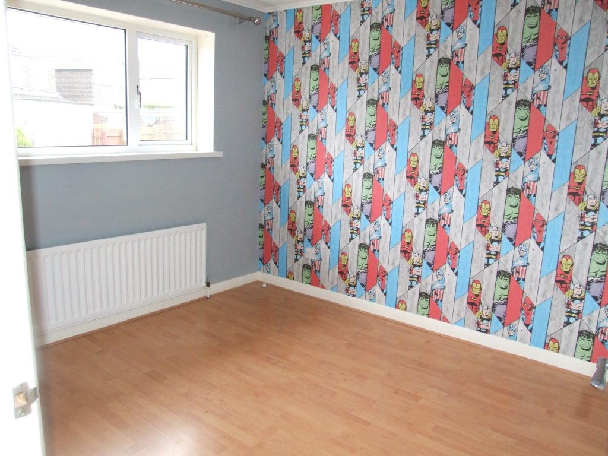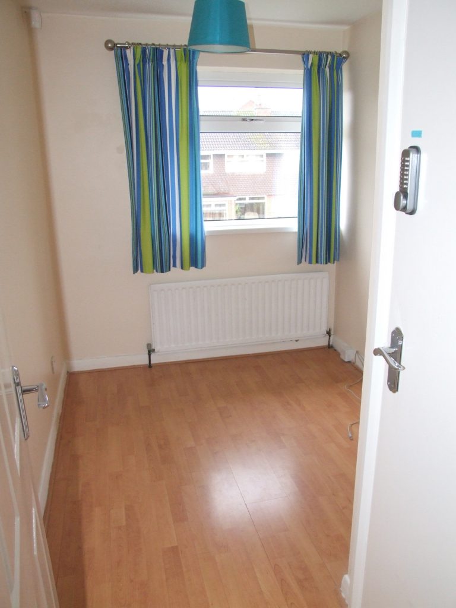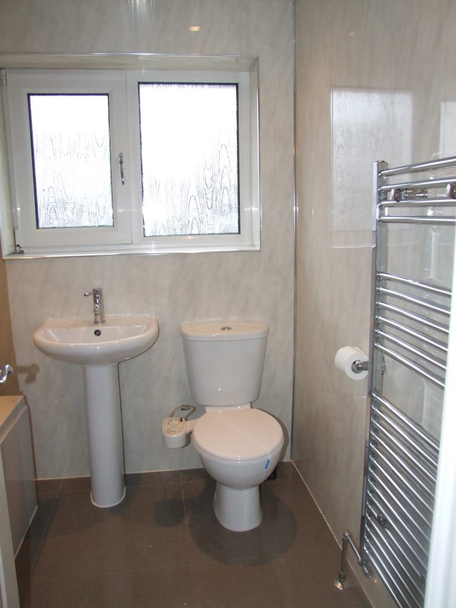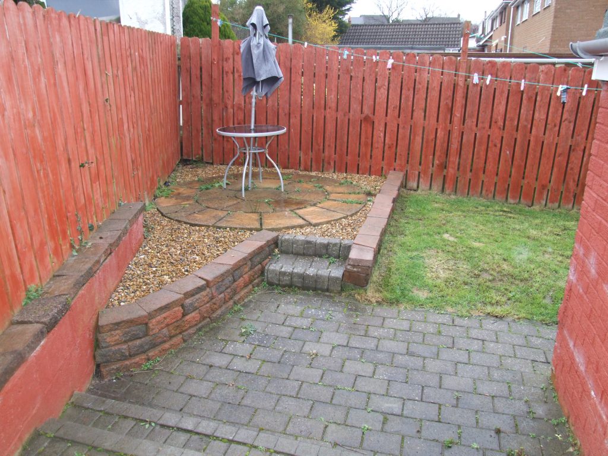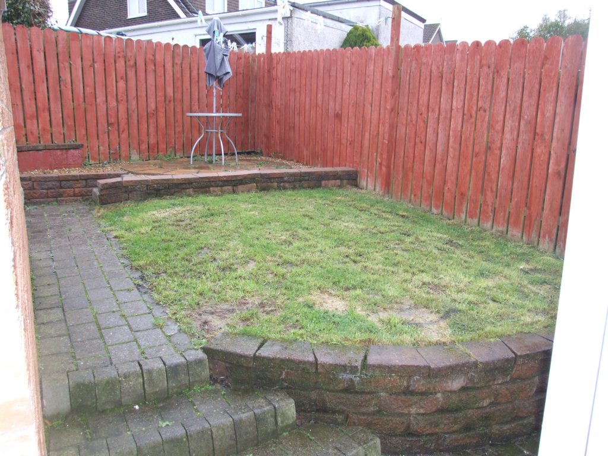
Killycomaine Grove, Portadown
£600 pcm
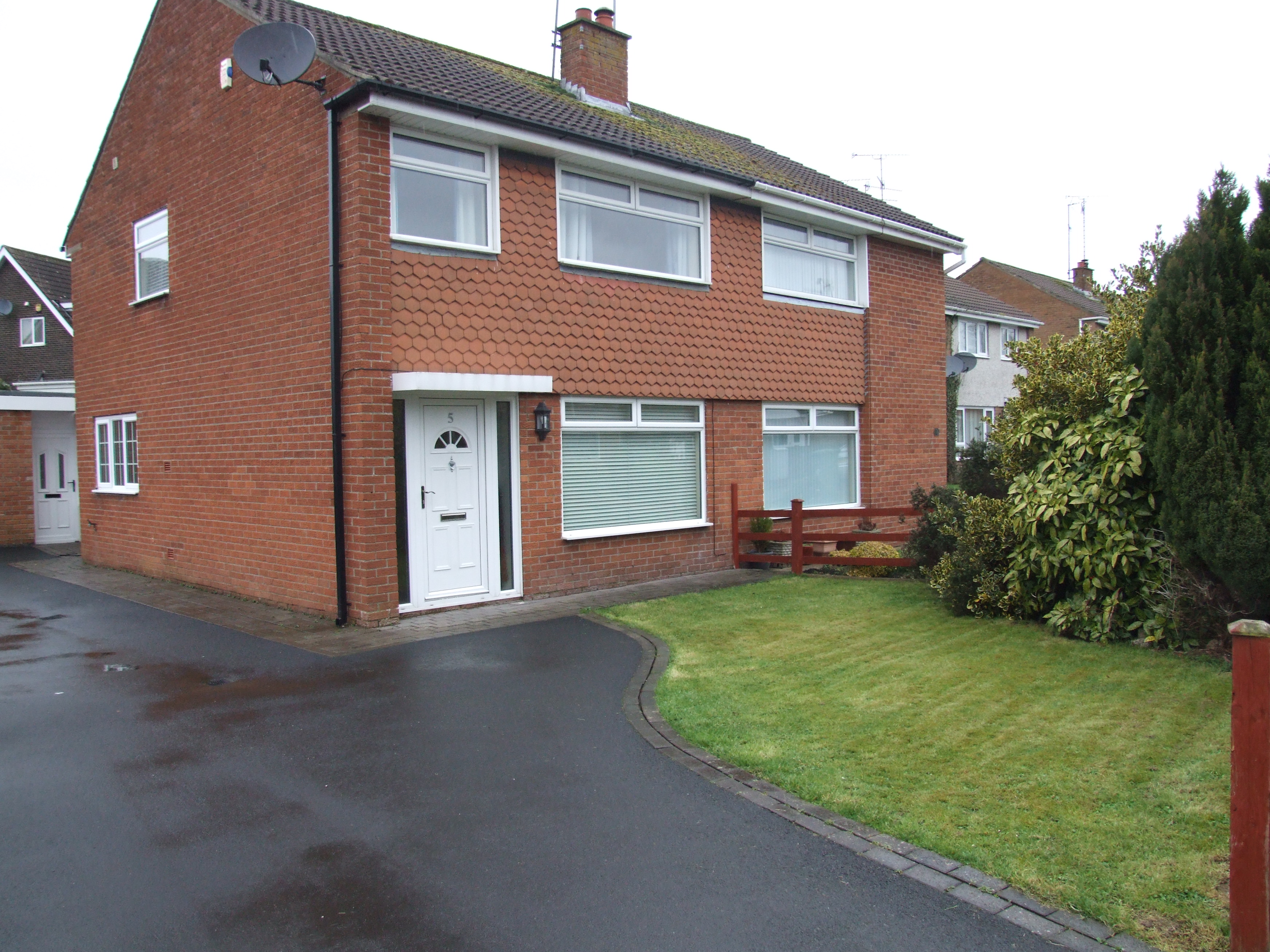
Full Description
Living Room 16' 6" x 12' 9"
Open Planned Living Areas incorporating the Living Room with Solid Wood Flooring, Feature Open Fire with Back Boiler and Wooden Surround
Kitchen & Dining Area 16' 4" x 11' 4"
Light Oak Fitted Kitchen & Dining Area with High & Low Units, Granite Work Top & Splashback, Feature Island Area with Storage Drawers. Appliances including:
- Halogen Hob & Electric Oven & Grill
- American Style Fridge Freezer
- Washing Machine
Conservatory 14' 2" x 8' 8"
Alluring Conservatory Area to the Rear of the Property with a Feature Log Burning Stove and views of the Rear Garden Area
Bedroom 1 13' 0" x 9' 4"
Front Aspect Double Bedroom with Laminate Flooring and Large Sliderobe Storage Area
Bedroom 2 10' 1" x 9' 7"
Rear Aspect Double Bedroom with Laminate Flooring
Bedroom 3 7' 4" x 6' 10"
Front Aspect Single Bedroom with Laminate Flooring and Lockable Storage Cupboard
Bathroom 6' 6" x 6' 4"
Modern & Stylish PVC Panel bathroom with P Style Fitted Bath with electric shower over the bath, WC with Bidet Facilities and Wash Hand Basin
Features
- Finished to a High Standard
- Open Planned Living Areas
- 3 good Sized Bedrooms (2 Doubles & 1 Single)
- Conservatory to Rear of Property
- UPVC Windows and Doors
- Large Garage Area with Electric Front Door
- Quiet Area Close to Schools, Shops, Craigavon Hospital & All Amenities
Contact Us
Orchard Lettings Portadown32 Tandragee Road, Portadown
Craigavon
Co. Armagh
BT62 3BQ
T: 02838 355100
E: info@orchardlettings.com
