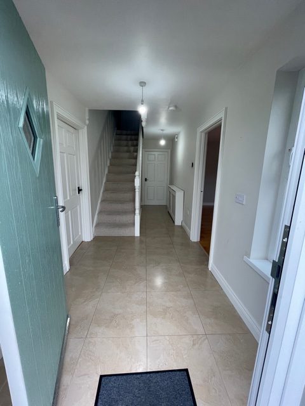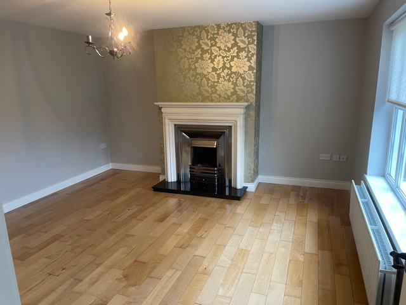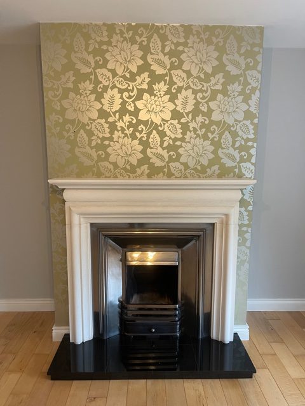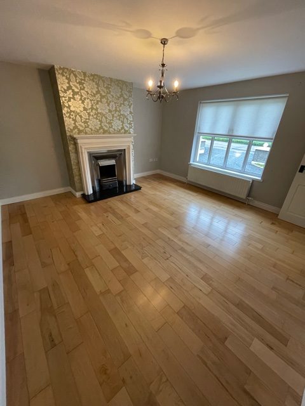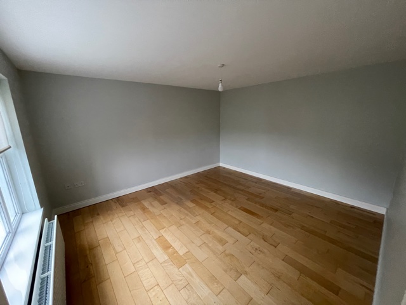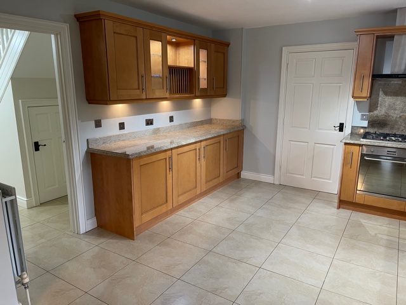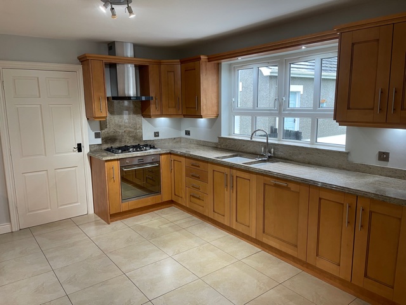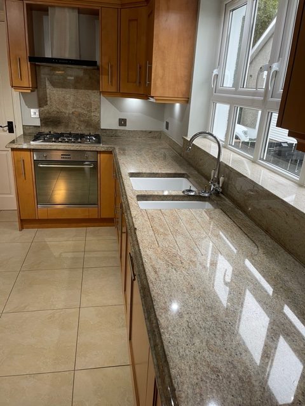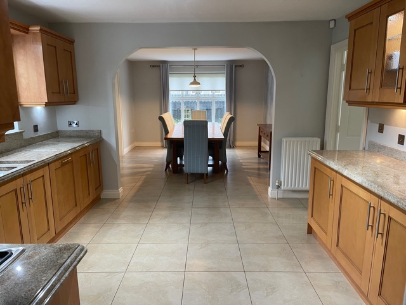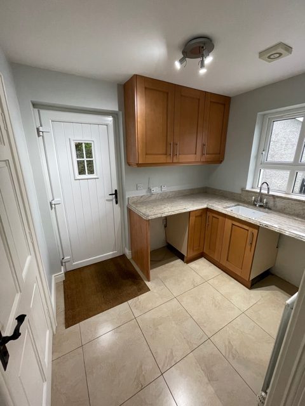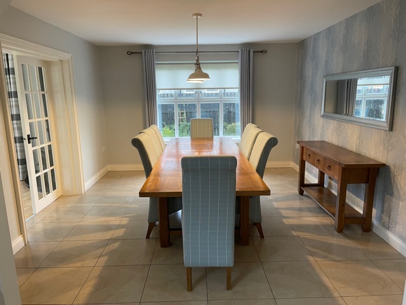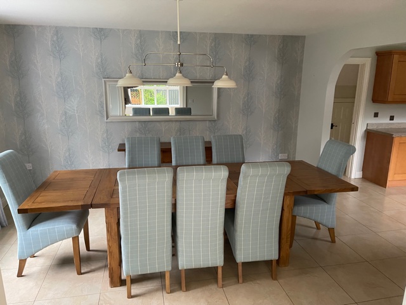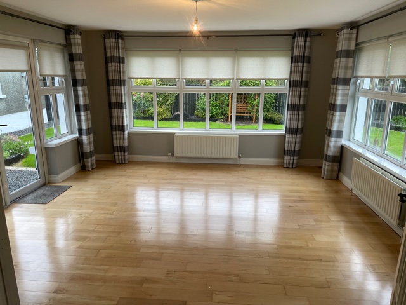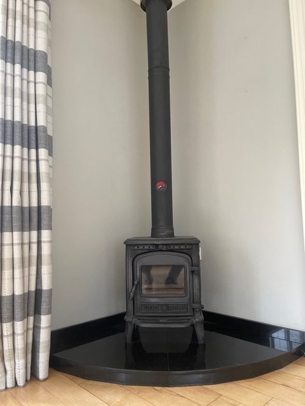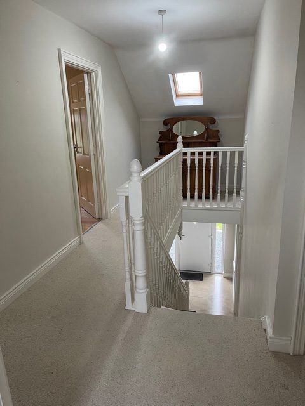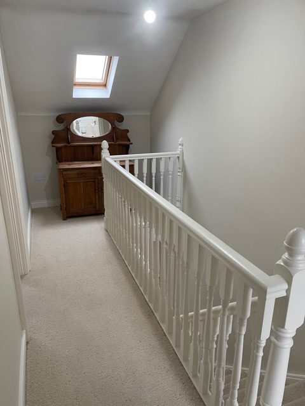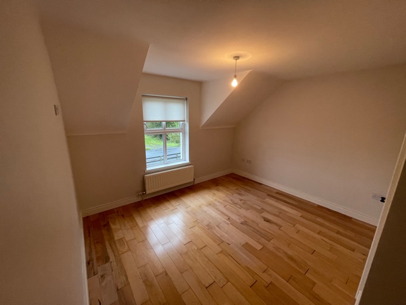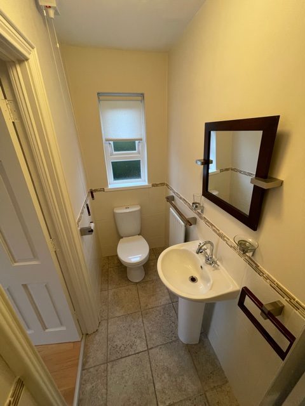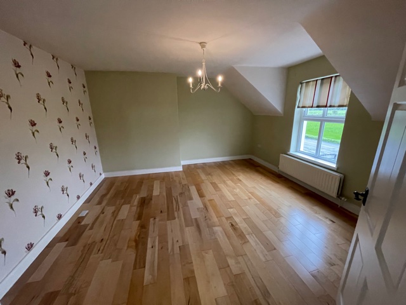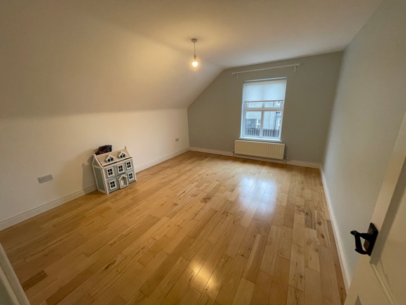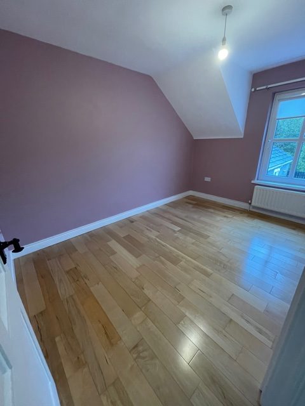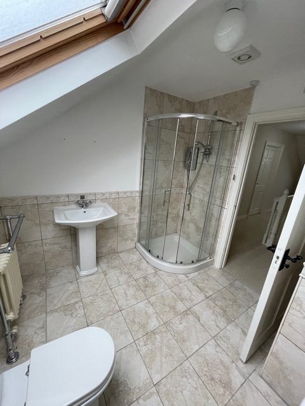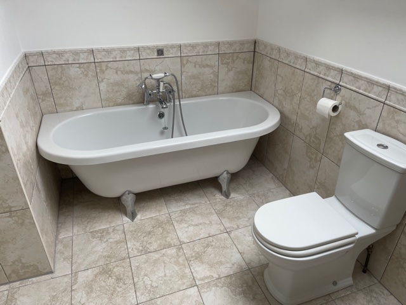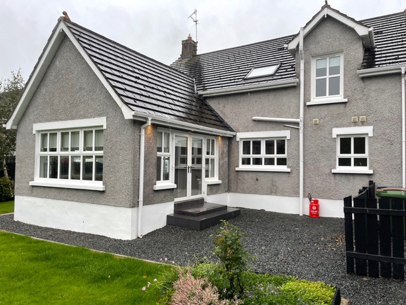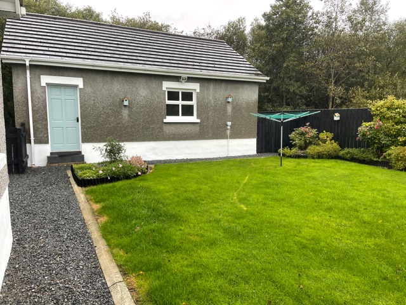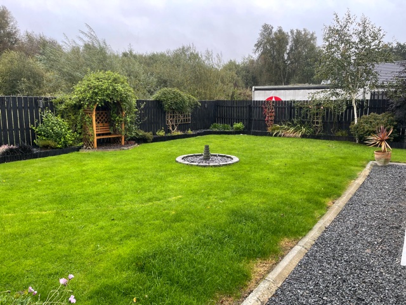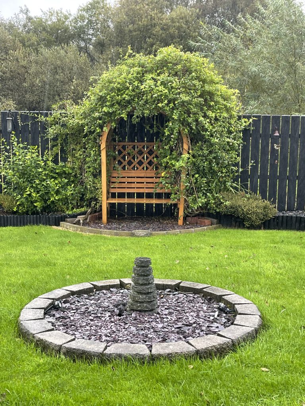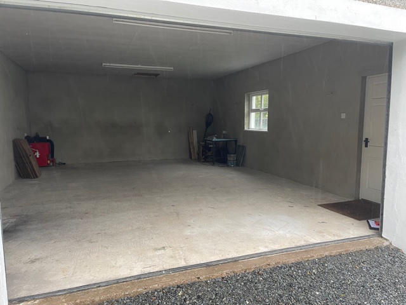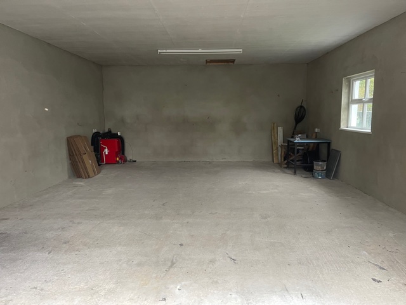
243 Charlestown Road, Portadown, BT66 6PP
£1,295 pcm

Full Description
Entrance Hallway 14'4 x 6'6
Bright Entrance Hallway with composite front door, tiled flooring and understair storage
Living Room 13'10 x 14'6
Spacious Living Room with Solid Wood Flooring, Feature Open fire with Sandstone surround
Family Room 13'10 x 12'4
Separate Family Room with Solid Wood Flooring
Dining Room 16'6 x 12'3
Cosy opened planned Dining Area with Tiled Flooring. Property can include (if needed) Dining Table & Chairs which are included in photographs
Kitchen 12' 3 x 12'1
Modern Cedar Coloured Fitted Kitchen with Ample High & Low Units, Glass Fronted cupboards, Marble Worktop and Splashback throughout with a feature Belfast Sink. Integrated Appliances include:
- 5 Ring Gas Hob
- Electric Oven
- Fridge
- Freezer
- Dishwasher
Utility Room 8'7 x 6'6
Separate Utility Room with Cedar High & Low Units and Marble Work Top and Belfast Sink too. Space for Washing Machine & Tumble Dryer
Conservatory 15'5 x 14'5
Double French Doors Lead to a Generous Sized Conservatory with Solid Wooden Flooring and Feature Log Burning Stove. Double Patio Doors from here lead to Rear Garden
W.C. 6'6 x 3'3
Downstairs WC with Tiled Floor and Vanity unit
Bedroom One 14'8 x 14'0
Front Facing Double Bedroom with Solid Wood Flooring
Bedroom Two 14'8 x 12'0
Rear / Side Facing Double Bedroom with Solid Wood Flooring
Bedroom Three 12'5 x 10'3
Front Facing Double Bedroom with Solid Wood Flooring. En-Suite 8'2 x 3'3 with large double shower area
Bedroom Four 12'4 x 9'2
Rear Facing Double Bedroom with Solid Wood Flooring
Bathroom 9'9 x 8'5
Stylish Partially Tiled Family Bathroom Suite with Large Corner Electric Shower and Separate Free Standing Bath
Features
- Detached Garage
- Enclosed Rear Gardens
- Private Driveway Parking
- Unobstructed Views of the Country
- Oil Fired Central Heating
- Great Access to the M1 Motorway & Carn Industrial Estate
- SHORT TERM LEASE ONLY
Contact Us
Orchard Lettings Portadown32 Tandragee Road, Portadown
Craigavon
Co. Armagh
BT62 3BQ
T: 02838 355100
E: info@orchardlettings.com


