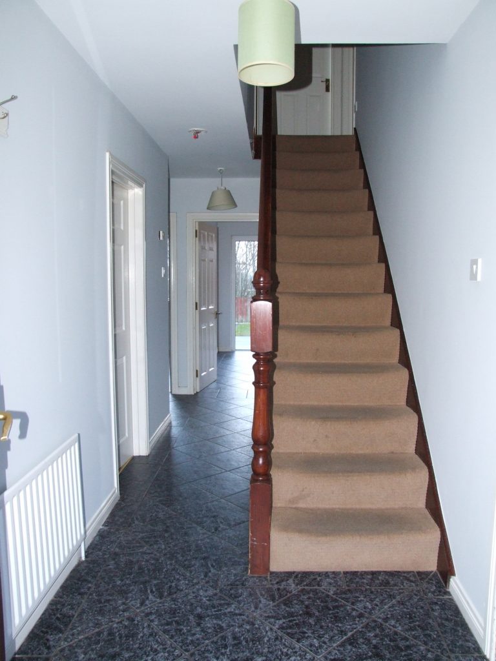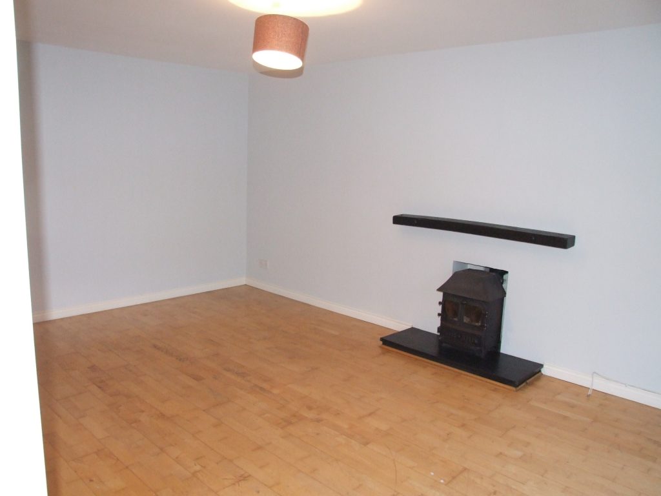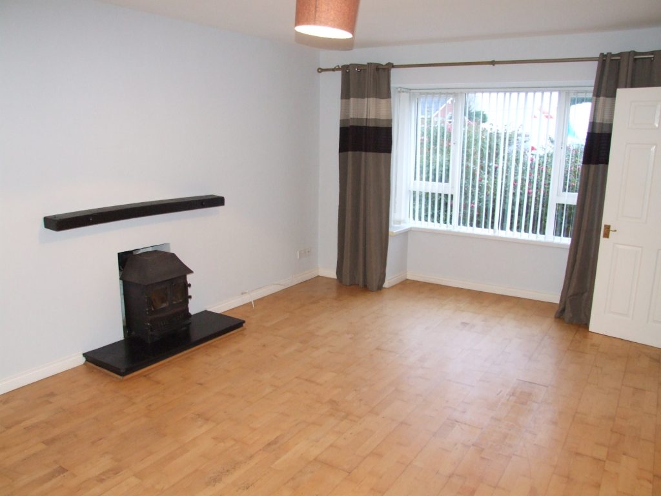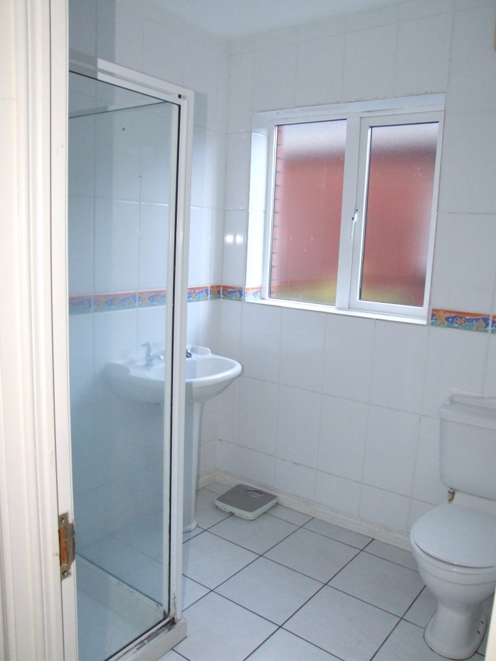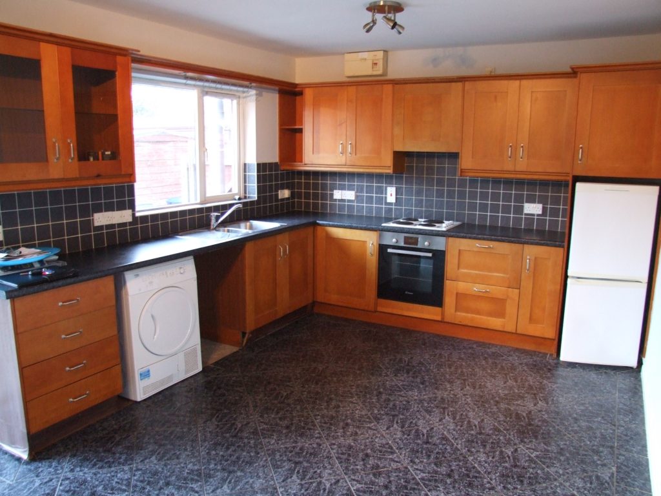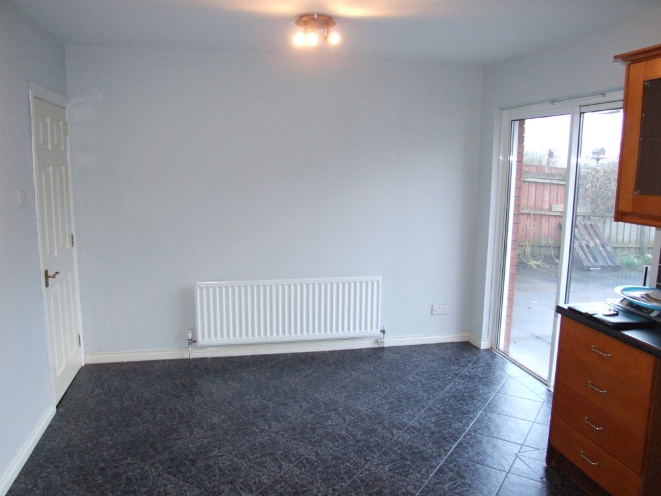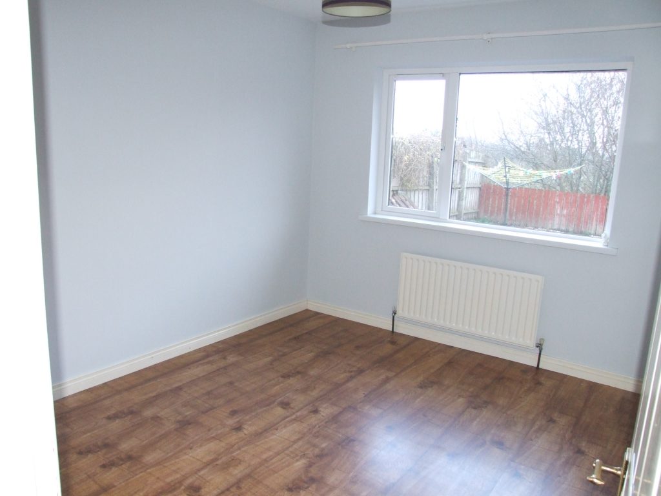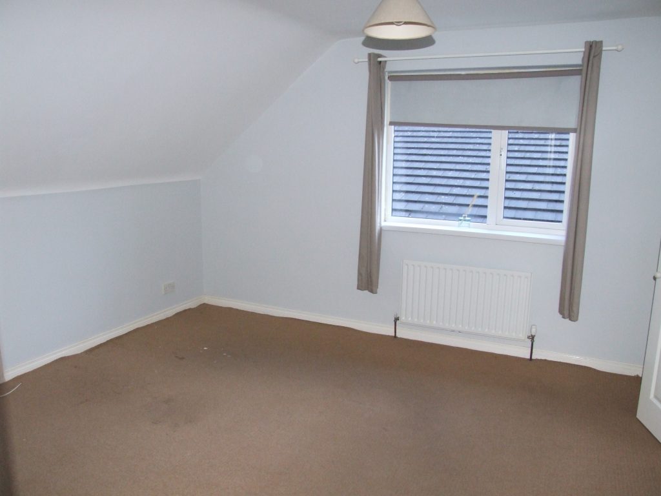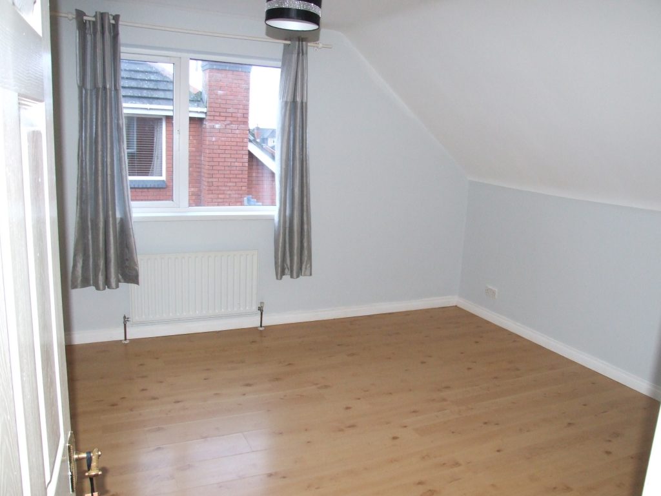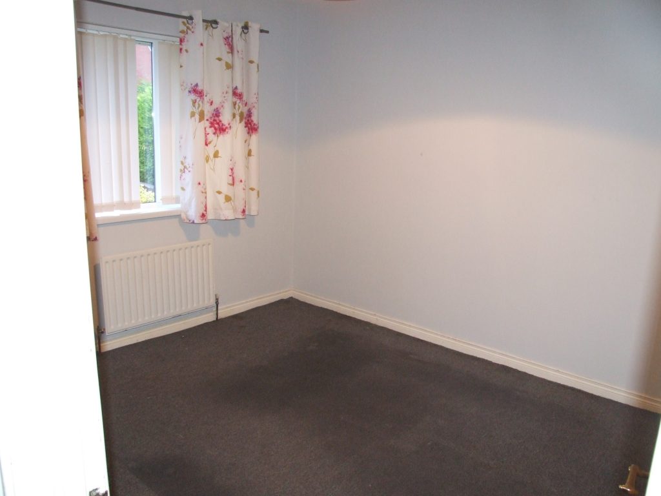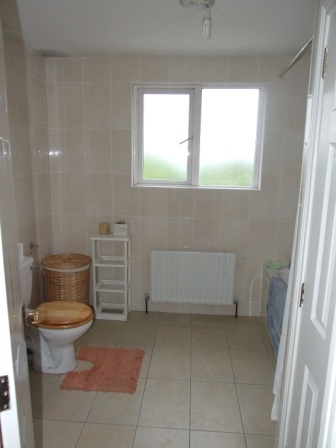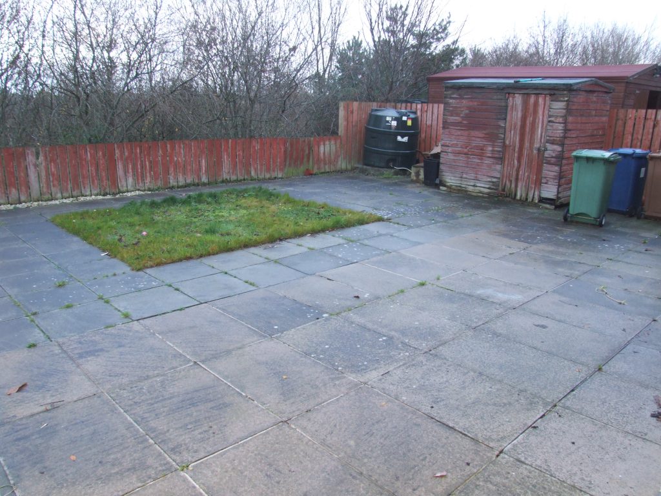
Avonmere, Craigavon
£585 pcm
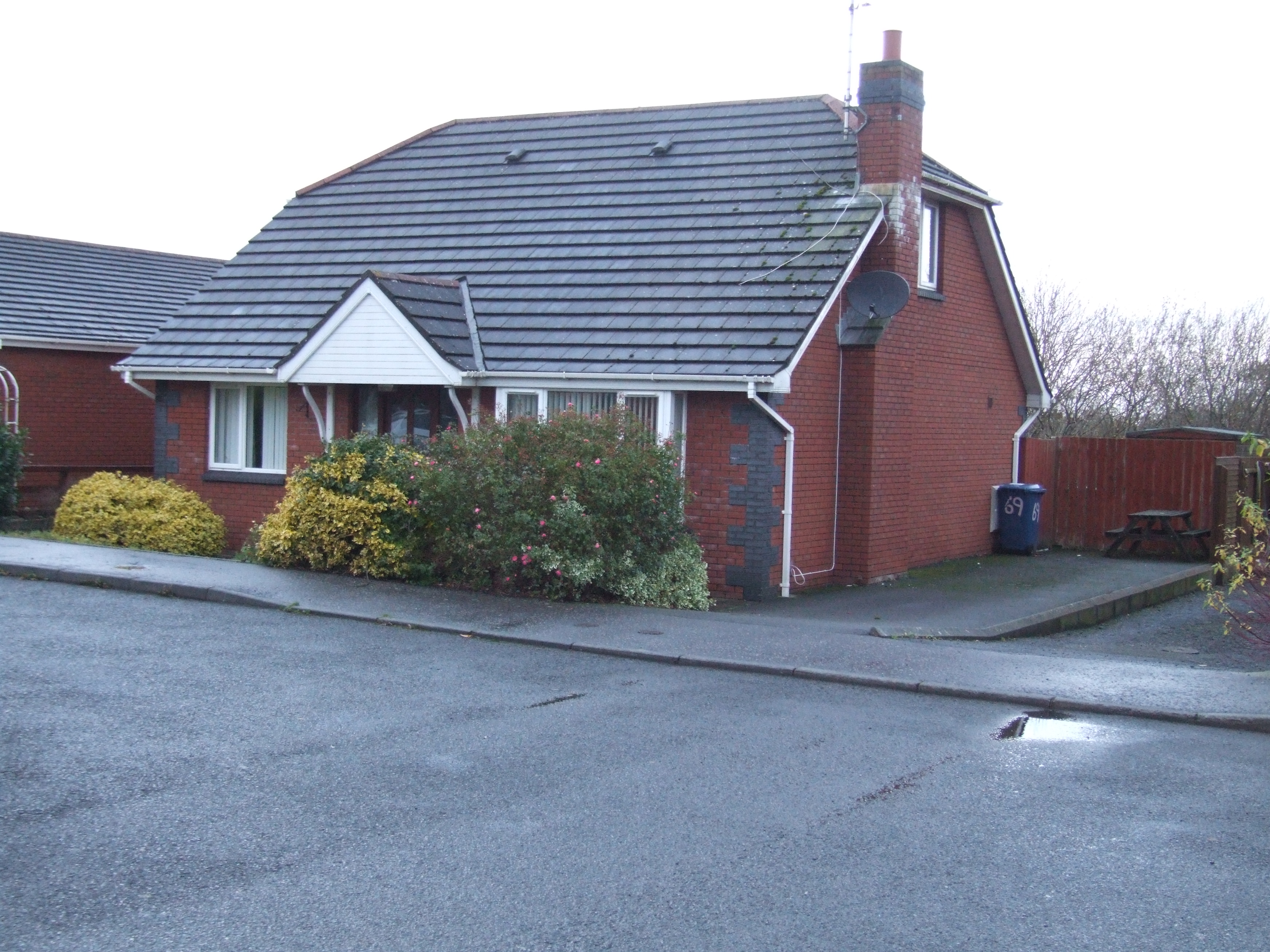
Full Description
Entrance Hall
Bright Entrance Hallway with Tiled Flooring and Understair Storage
Living Room 17' 0" x 12' 1"
Spacious Living Room with Laminate Flooring, Feature Wood Burning Stove and Bay Window
Kitchen & Dining Area 17' 3" x 11' 2"
Modern Fitted Rosewood Kitchen with High & Low Units, Tiled Flooring and Tiled Splashback & Integrated Appliances including;
- Oven & Hob
- Fridge Freezer
- Tumble Dryer
> Dining Area with Sliding Patio Doors Leading to Rear Garden
Bedroom 1 Upstairs 12' 11" x 12' 4"
Side Facing Double Bedroom with Laminate Flooring and Built-in Wardrobes
Bedroom 2 Upstairs 12' 11" x 12' 4"
Side Facing Double Bedroom with Carpet Flooring and Built-in Wardrobes
Bedroom 3 11' 1" x 8' 3"
Downstairs Double Bedroom with Carpet Flooring
Bedroom 4 11' 2" x 9' 8"
Rear Aspect Double Bedroom with Laminate Flooring
Downstairs Shower Room
Downstairs Shower Room with Fully Tiled Walls and Flooring, and Corner Electric Shower
Family bathroom
First Floor Family bathroom Suite with Tiled Flooring and Walls
Features
- Detached Chalet Bungalow
- UPVC Windows and Doors
- Oil Fired Central Heating
- Large Stove in Living Room
- Close to Schools Shops & Amenities
- Close to Rushmere Shopping Centre
Contact Us
Orchard Lettings Portadown32 Tandragee Road, Portadown
Craigavon
Co. Armagh
BT62 3BQ
T: 02838 355100
E: info@orchardlettings.com
