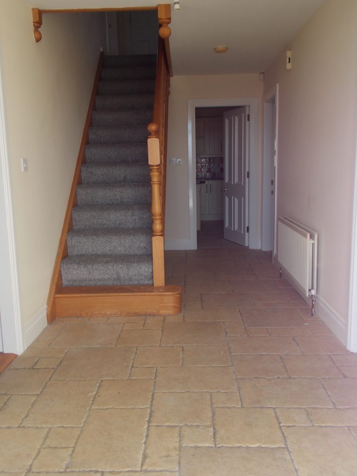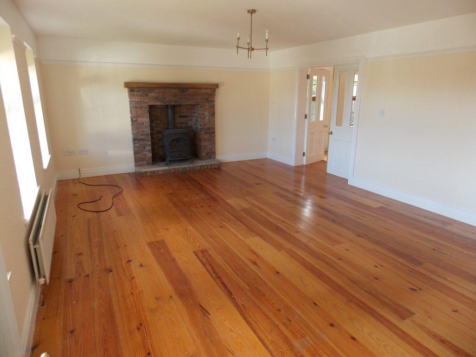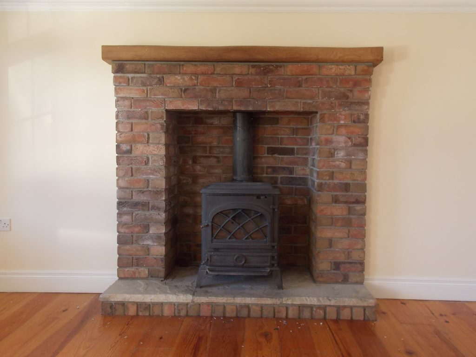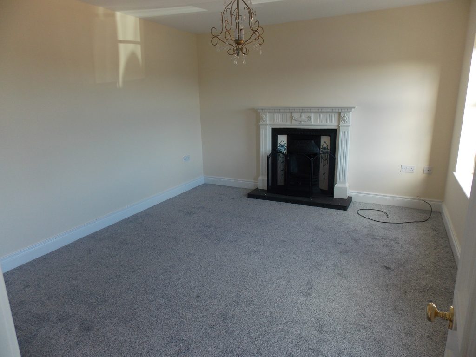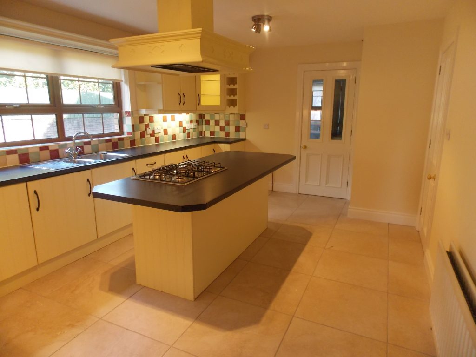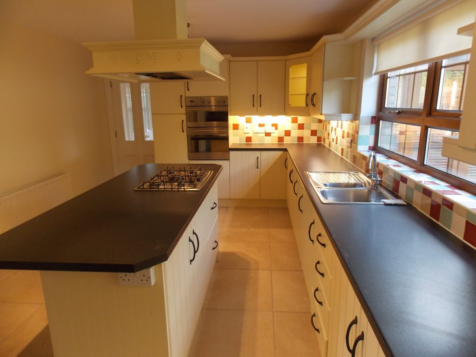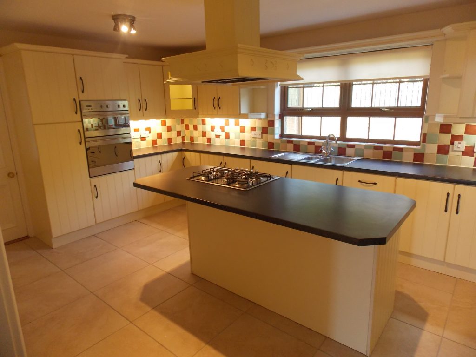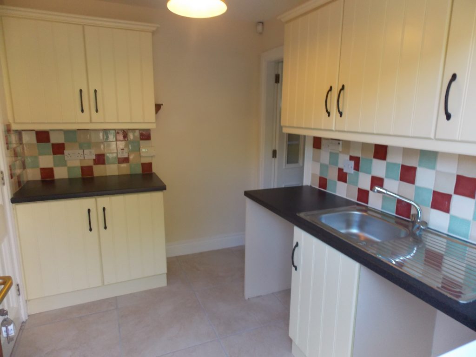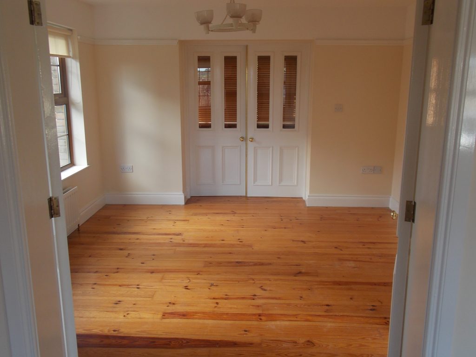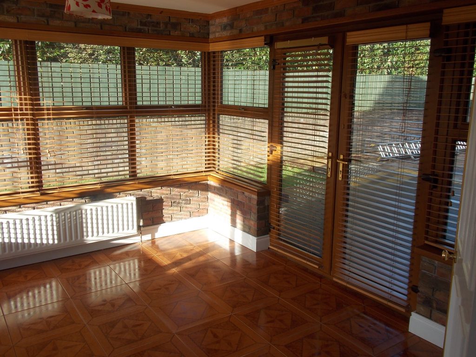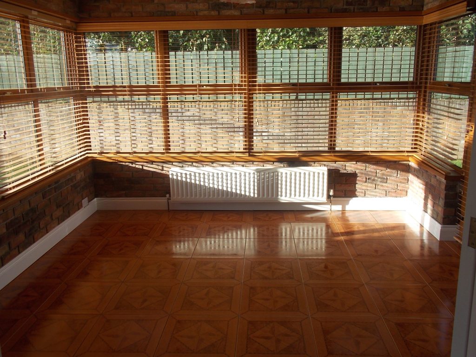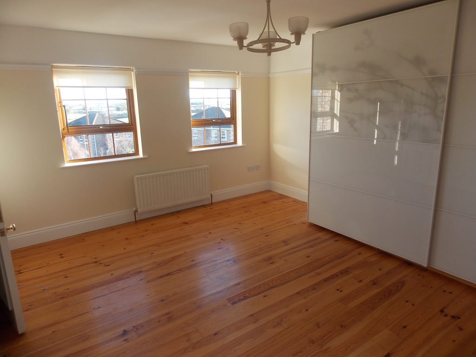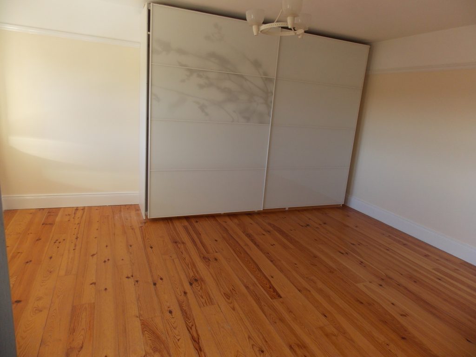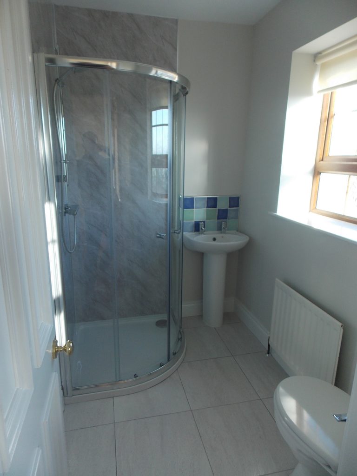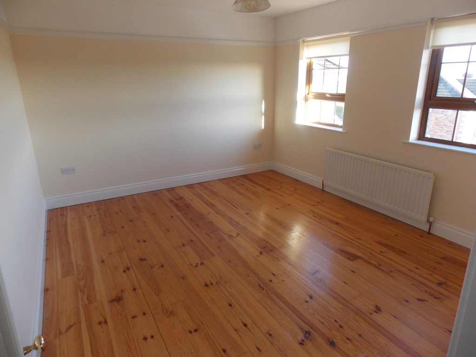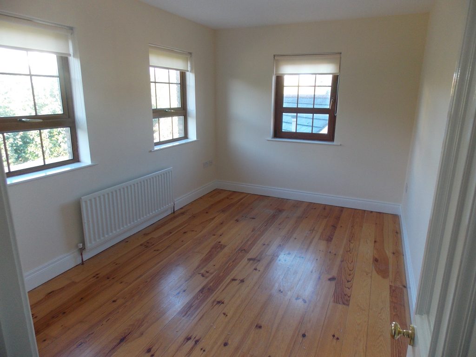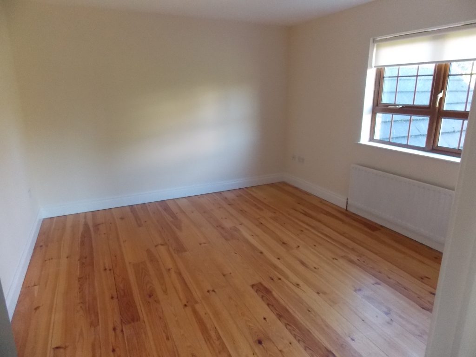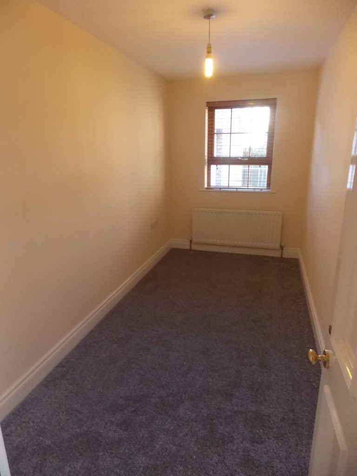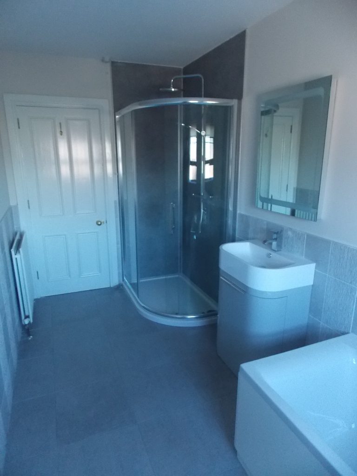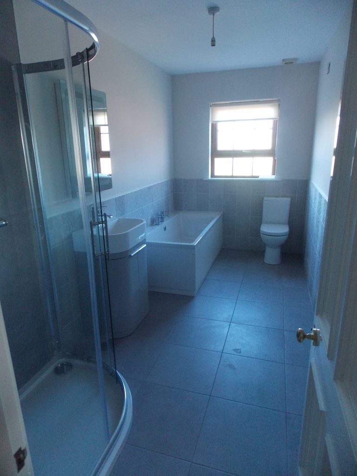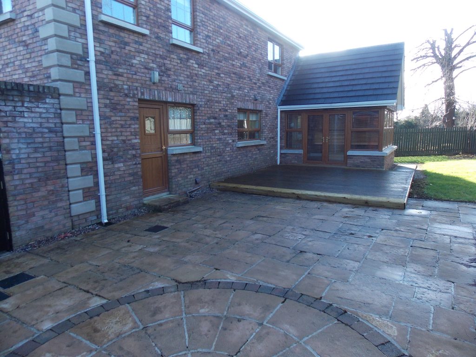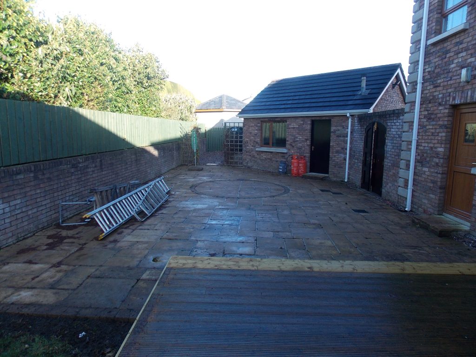
12 Apple Vale, Portadown, BT63 5YG
£1,400 pcm
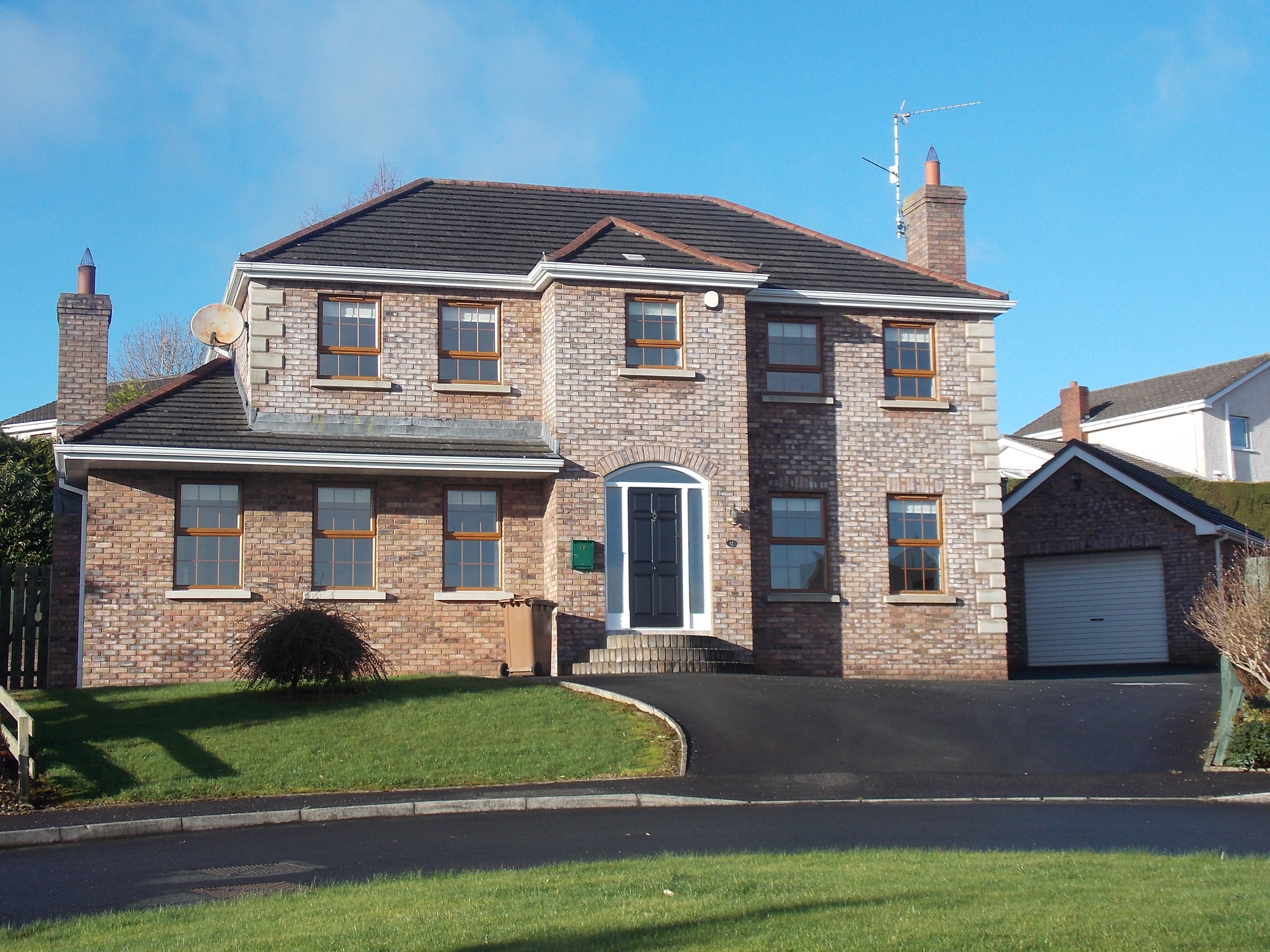
Full Description
Entrance Hall
Bright Entrance Hallway with Tiled Flooring, Under-stair Storage and carpet flooring leading to First Floor Landing
Living Room 19' 6" x 14' 6"
Spacious and Attractive Living Room with Solid Wooden Flooring, Multi Fuel Burning Stove surround with a reclaimed Red Brick Fireplace
Family Room
Separate Family Room with Carpet Flooring and Feature Fireplace with Wooden Surround
Dining Room 11' 10" x 11' 6"
French Doors Lead to Dining Room with Solid Wooden Flooring
Conservatory
Fabulous Conservatory at Rear of the property with Tiled Flooring and Double Patio Doors Leading to Rear Garden
Kitchen 14' 0" x 11' 10"
Superb Cream Shaker Style Fitted Kitchen consisting of High & Low Units, Island with breakfast bar, Tiled Flooring, Dark Grey Worktop, Tiled Splashback and Integrated Appliances including:
- 5 Ring Gas Hob on Island
- Oven & Grill
- Dishwasher
Utility Room
Separate Utility Room with fitted units matching the kitchen units, Sink and space for appliances
> Downstairs WC at Back Door of Property
Downstairs Bedroom 13' 7" x 6' 2"
Downstairs Study / Bedroom with Carpet Flooring
Master Bedroom 15' 4" x 13' 1"
Front Aspect Spacious Double Bedroom with Solid Wooden Flooring and Built-in Sliderobes
En-Suite
Partially Tiled En-Suite with Large Corner Shower
Bedroom 2 13' 4" x 11' 6"
Front Aspect Double Bedroom with Solid Wooden Flooring
Bedroom 3 13' 4" x 11' 6"
Rear Aspect Double Bedroom with Solid Wooden Flooring
Bedroom 4 13' 8" x 9' 2"
Rear Aspect Double Bedroom with Solid Wooden Flooring and Built-in Storage
Bathroom
Stylish Partially Tiled Family Bathroom Suite with Large Corner Shower and Bath
Features
- Detached Property
- 5 Bedrooms
- 4 Reception Rooms
- Large Stove in Living Room
- Oil Fired Central Heating
- UPVC Windows and Doors
- Fully Alarmed System
- Detached Garage
- Quiet Area Close to Schools, Shops, Craigavon Hospital & All Amenities
Contact Us
Orchard Lettings Portadown32 Tandragee Road, Portadown
Craigavon
Co. Armagh
BT62 3BQ
T: 02838 355100
E: info@orchardlettings.com
