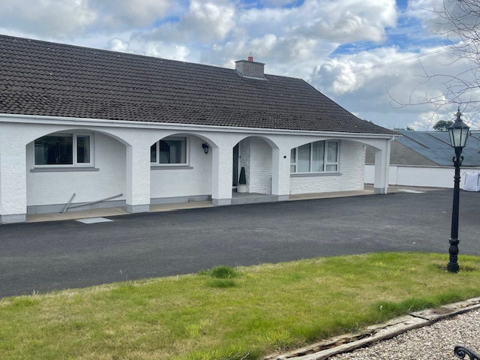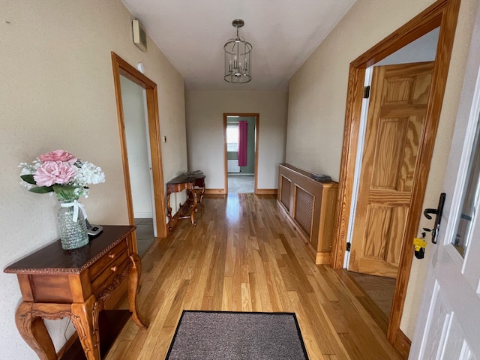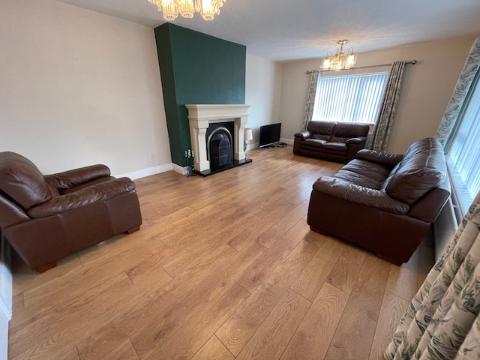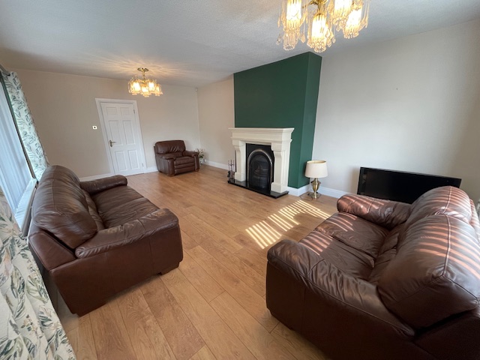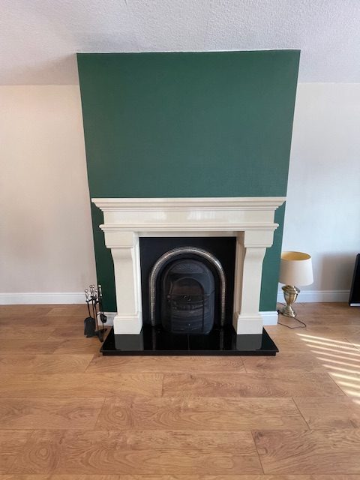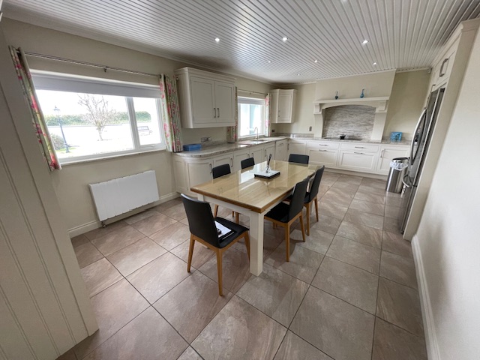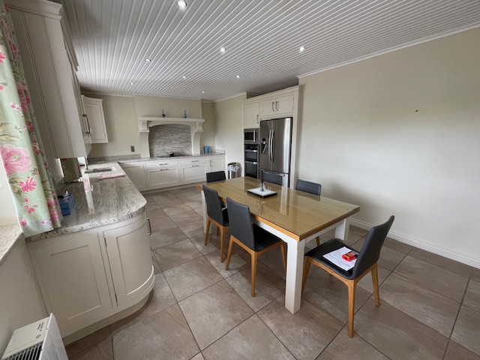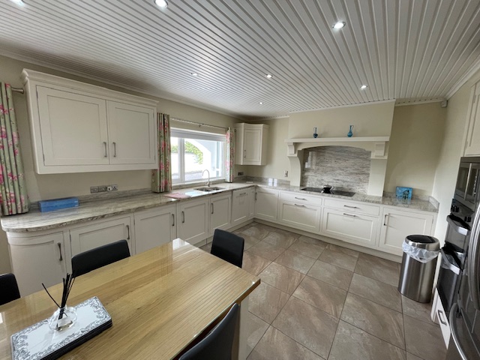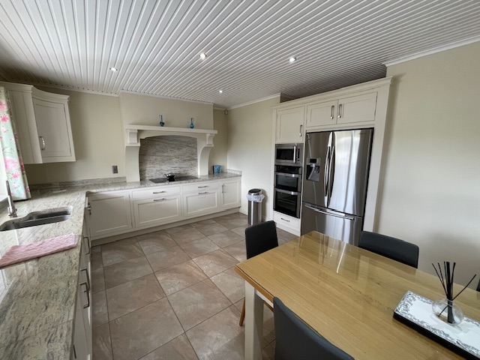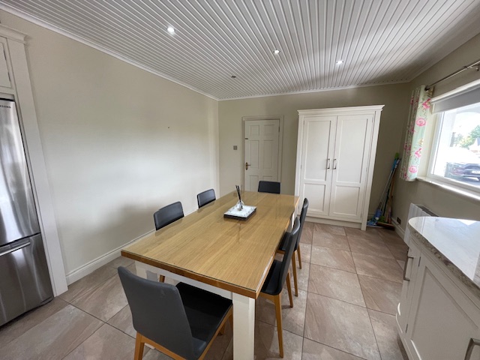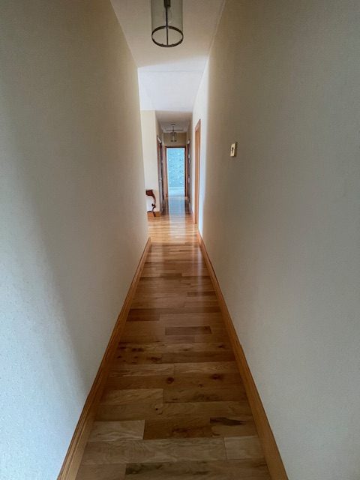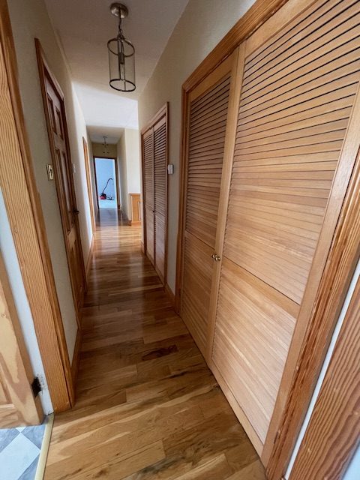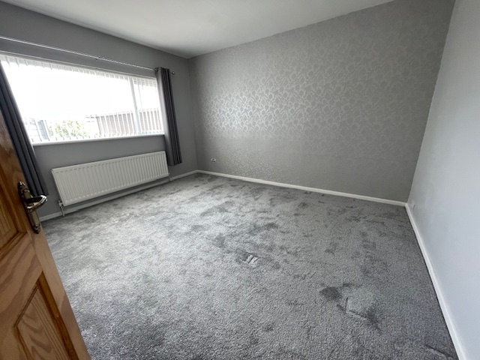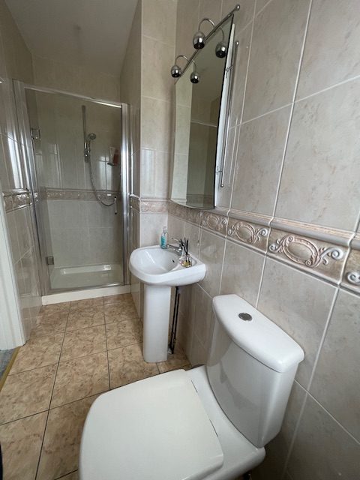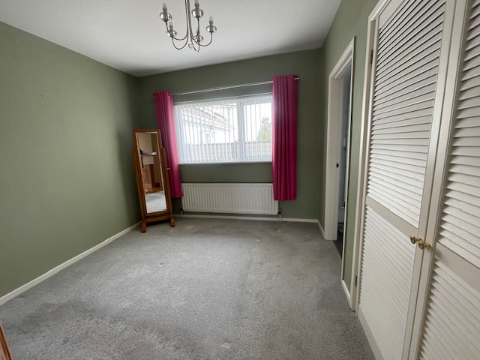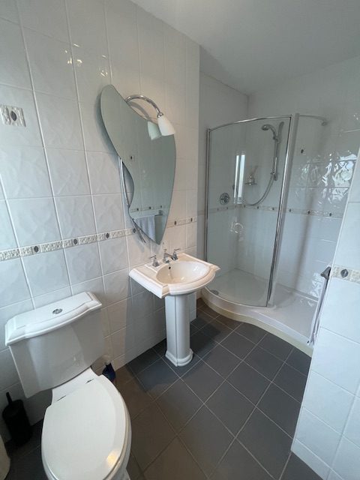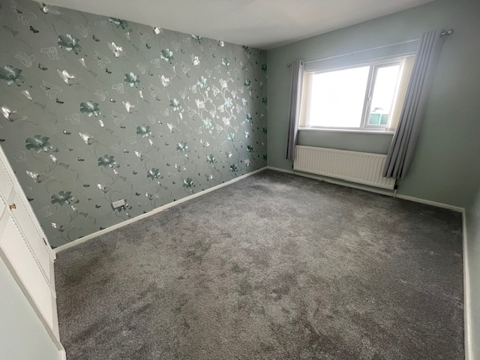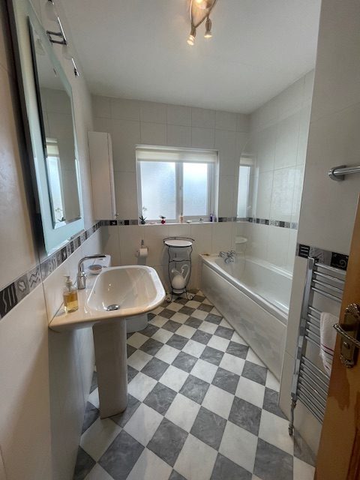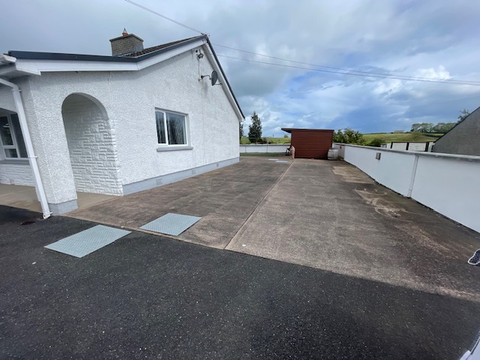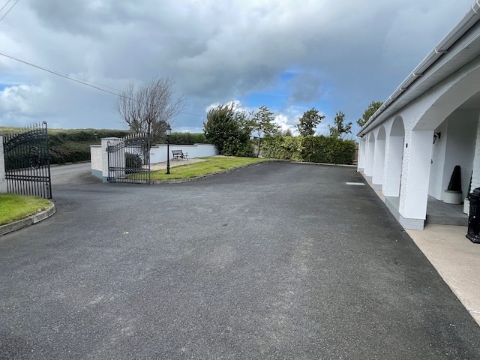
8 Cabragh Road, Tandragee, Co Armagh, BT62 2HJ
£950 pcm
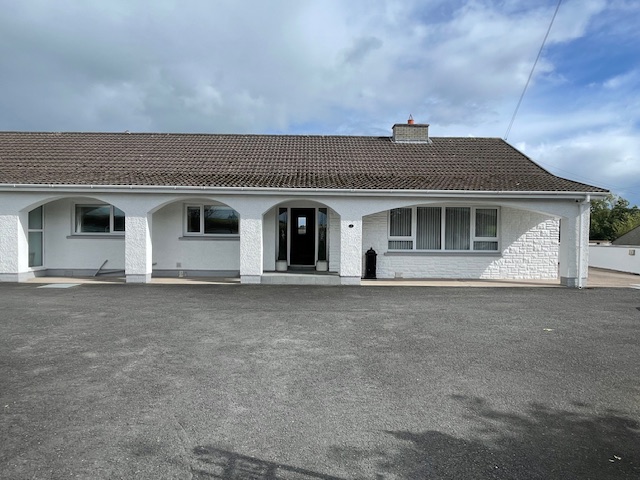
Full Description
Entrance Hall 15' 6" x 6' 10"
A bright and inviting entrance sets the tone for the home, complete with polished solid wood floors and ample storage
Living Room/Lounge 21' 11" x 13' 11"
Generously proportioned living room, finished with sleek laminate flooring and a striking open fireplace framed in elegant marble
Kitchen & Dining Area 22' 3" x 12' 10"
This contemporary cream Shaker-style kitchen combines practicality with timeless charm, boasting high and low fitted units, a large larder cupboard, tiled flooring, and luxurious marble finishes. Integrated appliances include:
- Double Oven & Electric Hob
- Integrated Microwave
- American Style Fridge Freezer
- Dishwasher
- Tumble Dryer
Bedroom 1 13' 5" x 12' 2"
Rear Aspect Double Bedroom with Carpet Flooring and Built-in Storage
En-Suite 10' 0" x 3' 10"
Fully Tiled Suite with Large walk in shower
Bedroom 2 13' 8" x 11' 1"
Rear Aspect Double Bedroom with carpet flooring and Built-in storage
En-Suite 10' 0" x 6' 5"
Fully Tiled Suite with large walk in shower
Bedroom 3 10' 1" x 10' 1"
Rear Aspect Double Bedroom with Carpet Flooring
Bathroom 10' 0" x 6' 11"
Modern family bathroom finished in crisp white, with a full suite and mains shower above the bath.
Features
- Semi Detached Bungalow
- 3 Double Bedrooms
- 3 Bathrooms
- UPVC Windows and Doors
- Oil Fired Central Heating
- Open Fire in Living Room
- Private Driveway Parking
Contact Us
Orchard Lettings Portadown32 Tandragee Road, Portadown
Craigavon
Co. Armagh
BT62 3BQ
T: 02838 355100
E: info@orchardlettings.com
