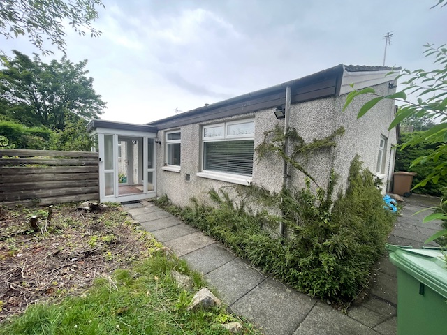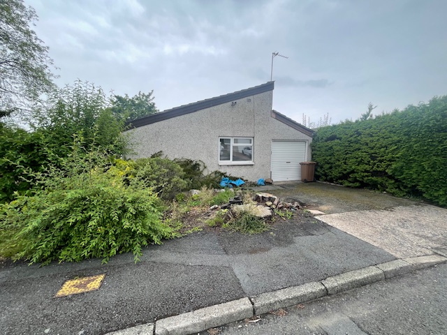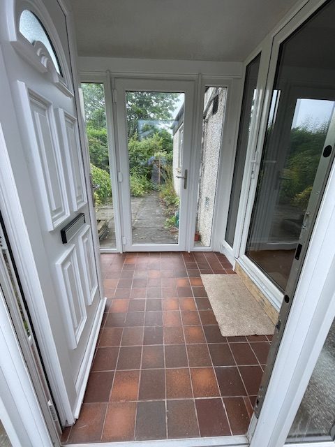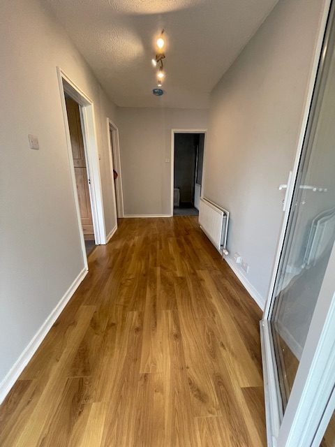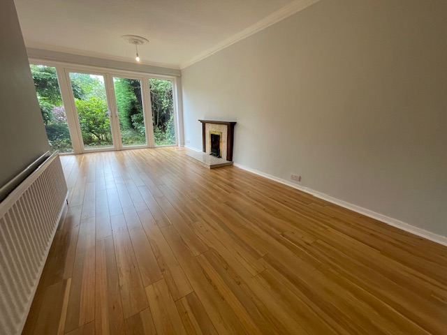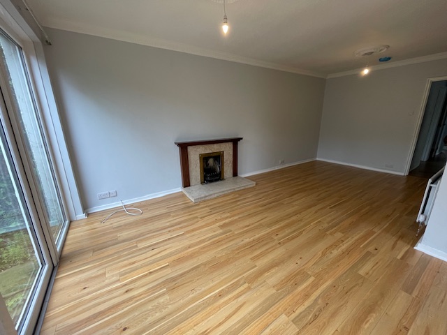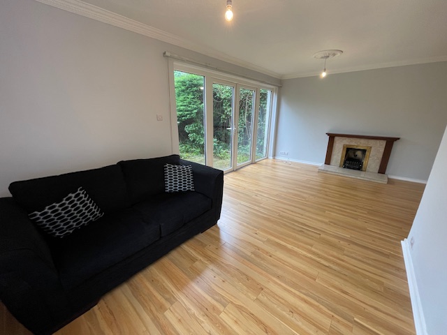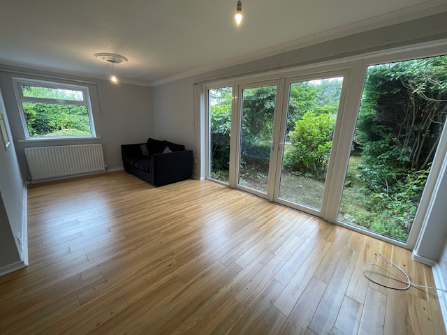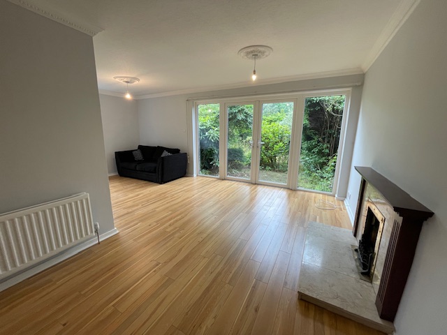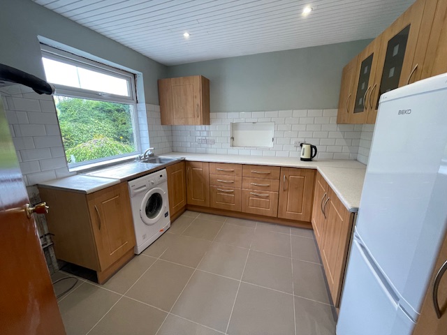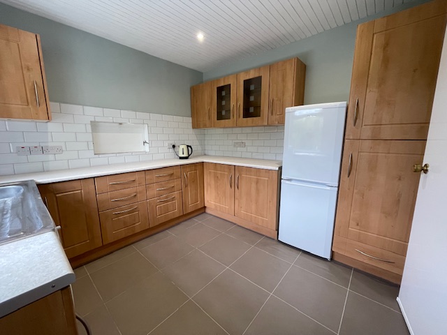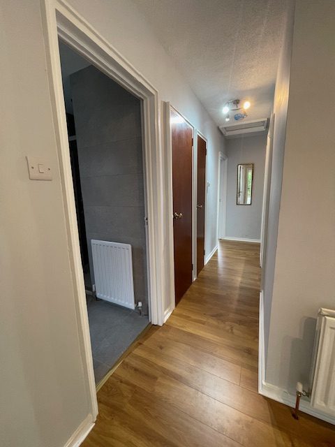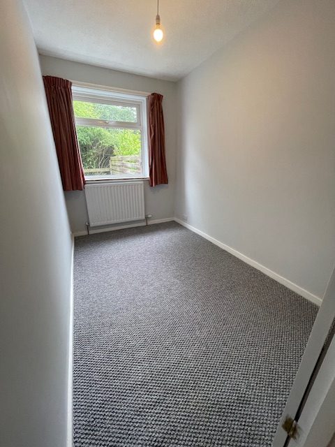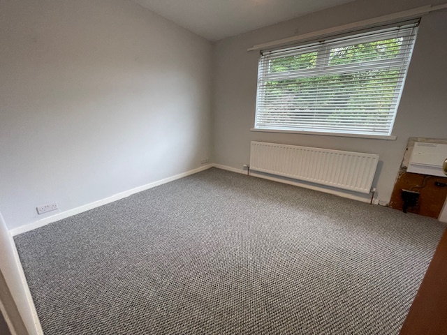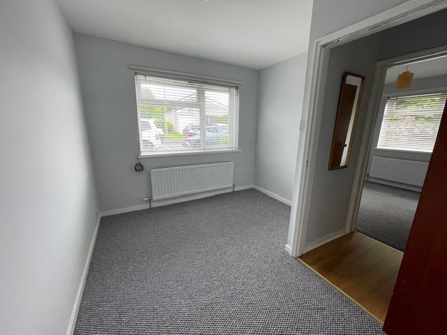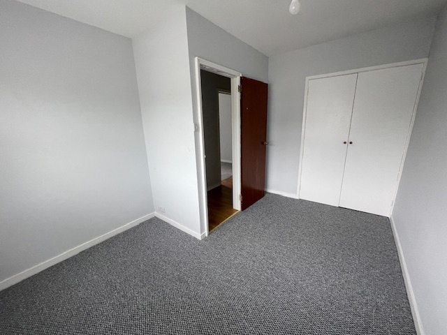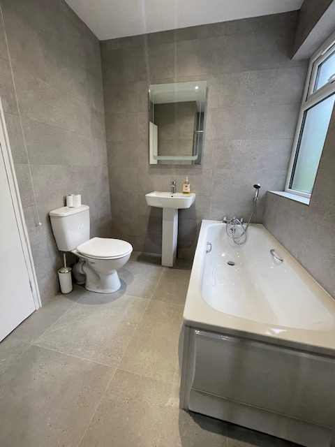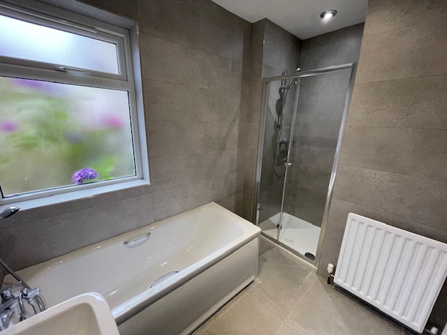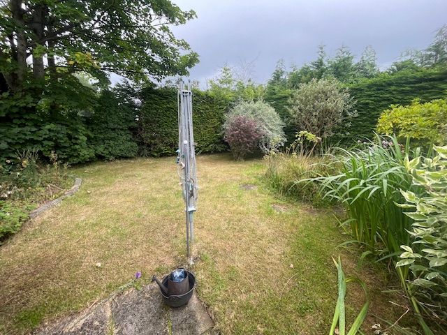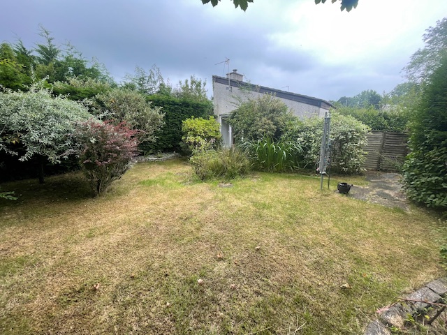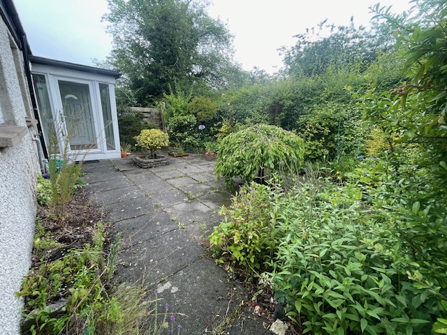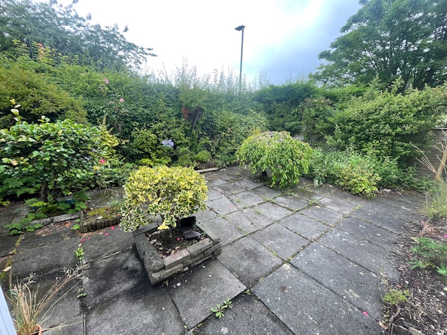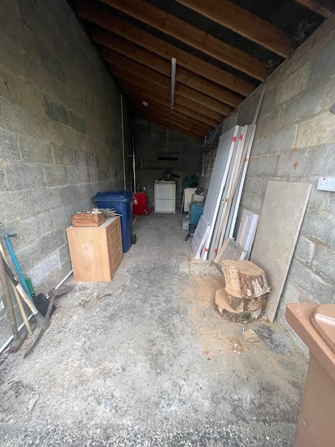
75 Kernan Gardens, Portadown, BT63 5RA
£995 pcm
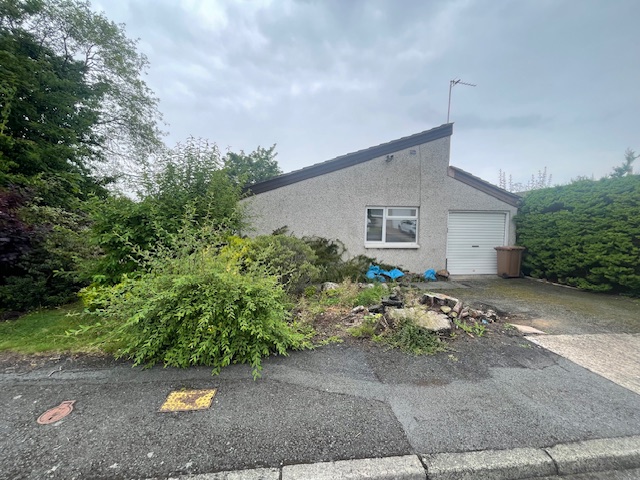
Full Description
Entrance Hallway 13'10 x 5'11
Entrance Porch With Tiled Flooring and Wide Hallway with Laminate Flooring
Living Room / Dining Room 20'2 x 20'0
Super Spacious Living & Dining Room with Solid Wooden Flooring, Open Fire with Wooden Surround and Double Patio Doors Leading to Rear Garden
Kitchen 10'6 x 9'10
New Lightwood Fitted Kitchen with High & Low Units, Tiled Flooring and Splashback and appliances including:
- Electric Cooker and Extractor Hood
- Fridge Freezer
- Washing Machine
Bedroom One 11'6 x 10'0
Good Sized Bedroom with carpet flooring
Bedroom Two 12'5 x 9'8
Good Sized Bedroom with carpet flooring and Built-in Storage
Bedroom Three 10'0 x 6'5
Good Sized Bedroom with carpet flooring
Bathroom 6'10 x 6'3
Brand New Fully Tiled Family Bathroom Suite with Separate Bath and walk in Main shower
Garage 20'0 x 8'6
Decent Sized Integrated Garage
Features
- Integrated Garage
- Mature Gardens
- Paved Patio Area
- Private Driveway
- UPVC Windows and Doors
- Oil Fired Central Heating
- Close to Schools, Shops and Amenities
Contact Us
Orchard Lettings Portadown32 Tandragee Road, Portadown
Craigavon
Co. Armagh
BT62 3BQ
T: 02838 355100
E: info@orchardlettings.com
