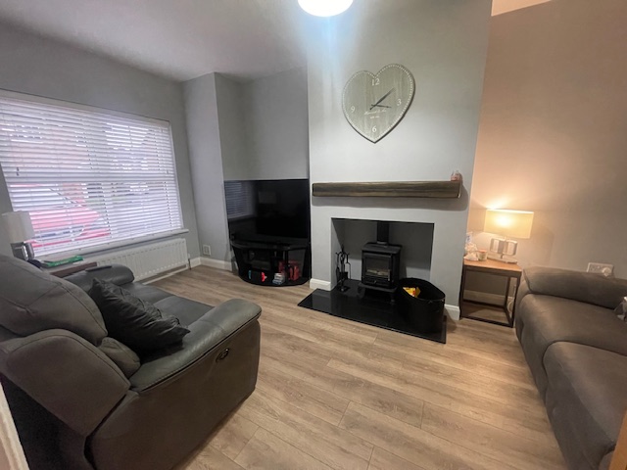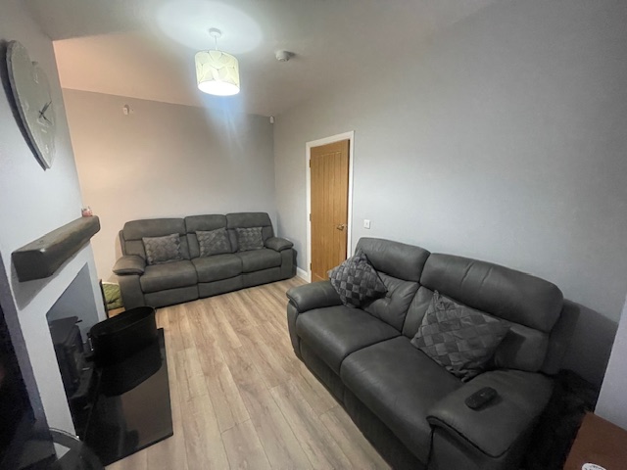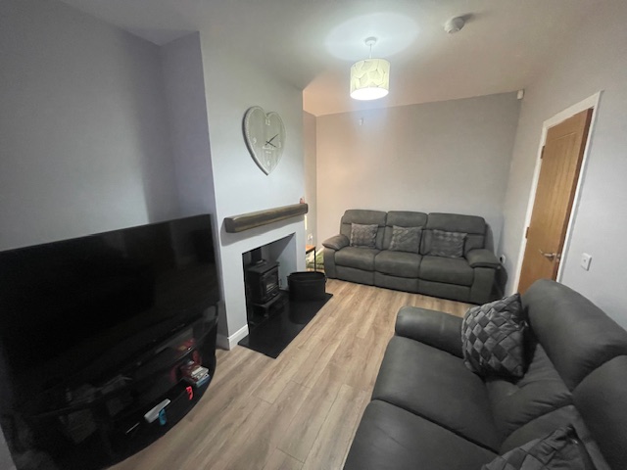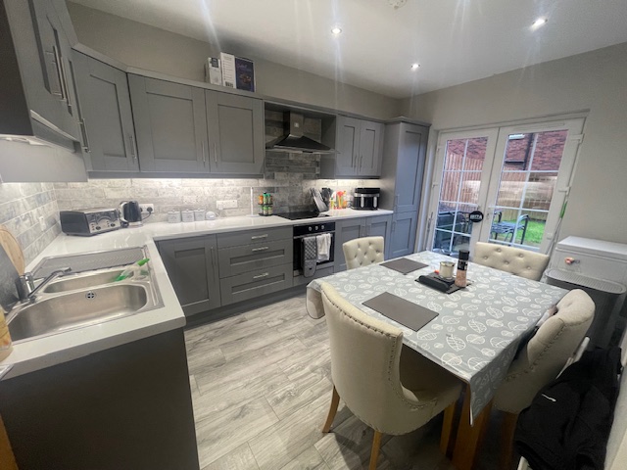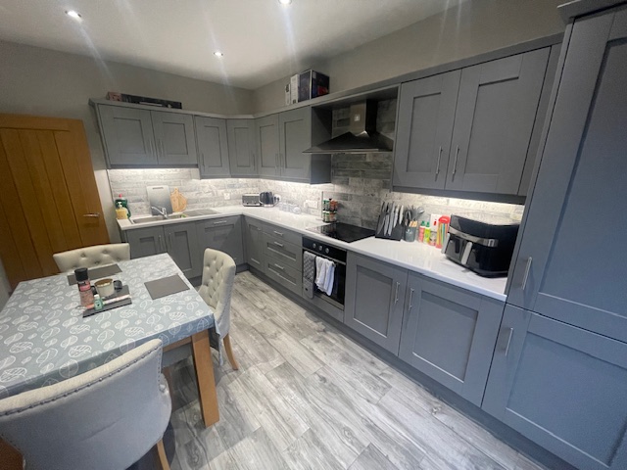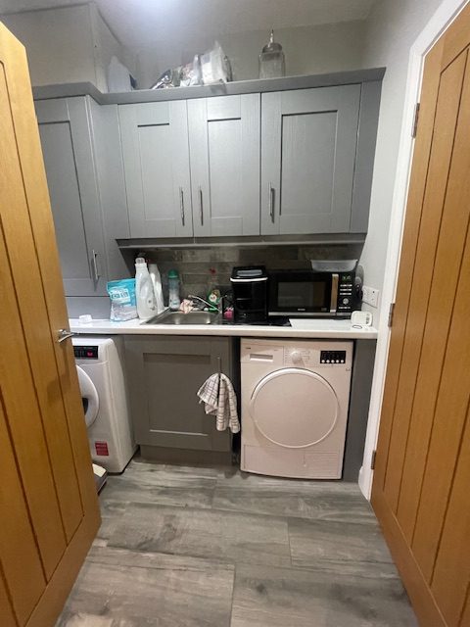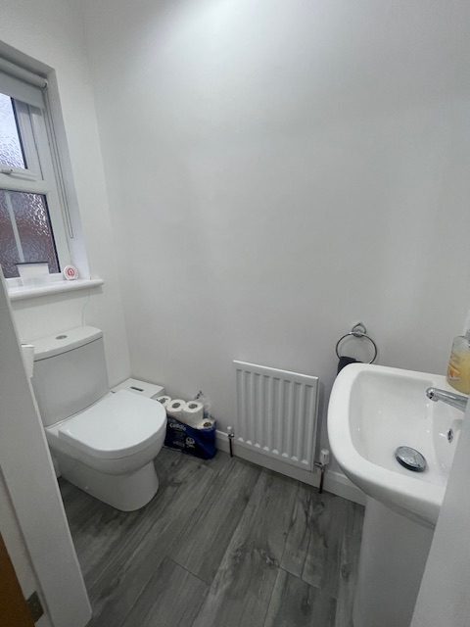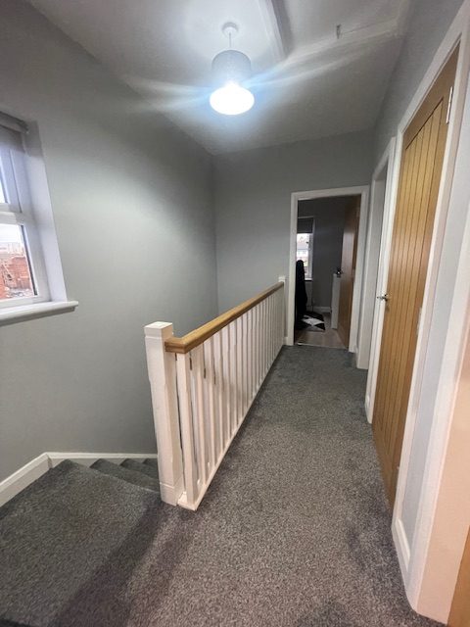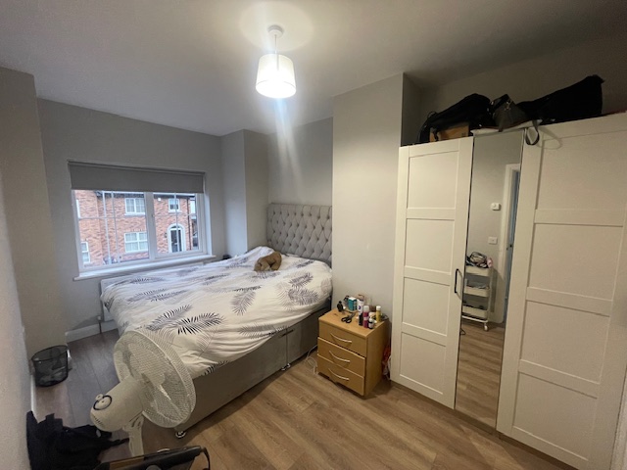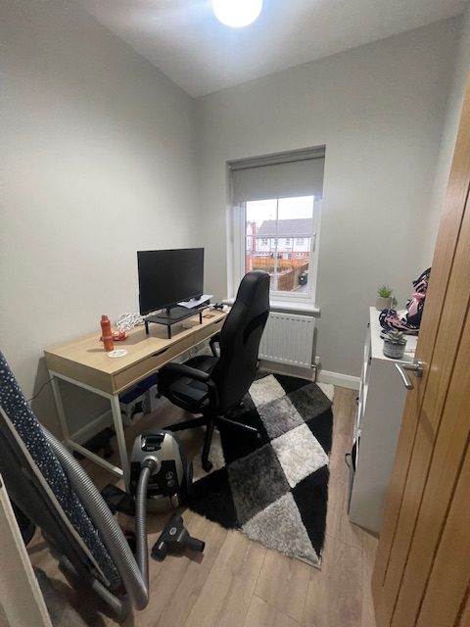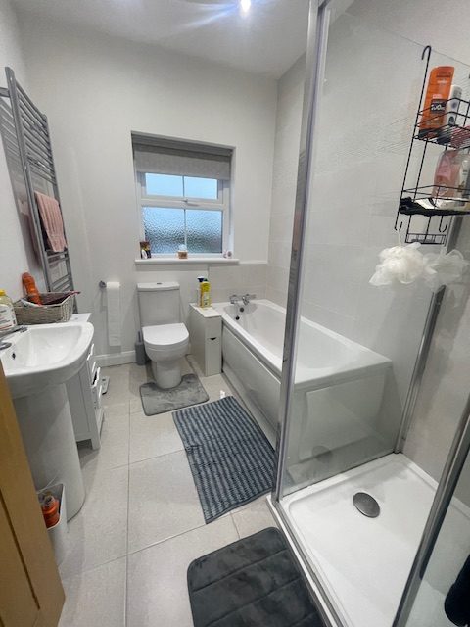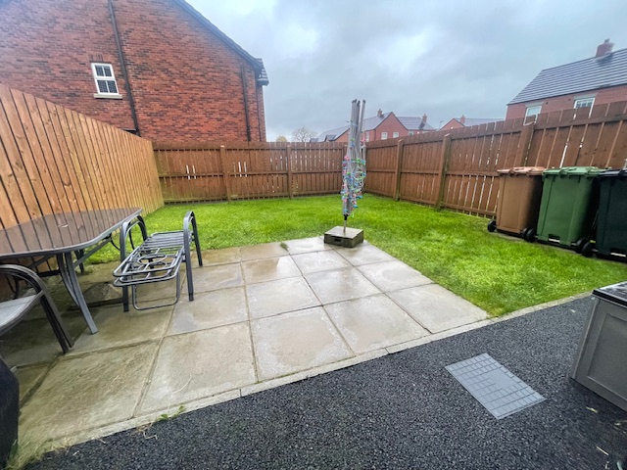
7 Bocombra Park, Portadown, BT63 5FA
£900 pcm
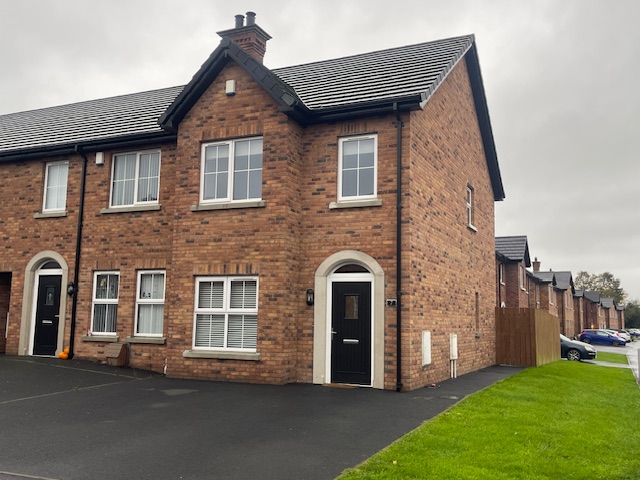
Full Description
Entrance Hall 14' 3" x 5' 10"
Bright Entrance Hallway with Wood affect Tiled flooring and understair storage
Downstairs WC 5' 10" x 2' 10"
White WC & Wash Hand Basin
Living Room/Lounge 16' 4" x 9' 7"
Spacious Living Room with Wood Affect tiled flooring and Feature Wood Burning Stove
Kitchen & Dining Area 14' 6" x 9' 6"
Modern Grey Coloured Fitted Kitchen & Dining Area with High & Low Units, Tiled Flooring and Tiled Splashback. Double Patio Doors Leading to Rear Garden. Integrated appliances including:
- Electric Oven & Hob
- Fridge Freezer
- Dishwasher
Utility Room 5' 11" x 5' 0"
Separate Utility Area with High & Low Units and space for Appliances
Bedroom 1 14' 8" x 9' 0"
Front Aspect Double Bedroom with Laminate Flooring
Bedroom 2 13' 8" x 9' 0"
Rear Aspect Double Bedroom with Laminate Flooring
Bedroom 3 7' 6" x 6' 6"
Front Aspect Single Bedroom with Laminate Flooring
Bathroom 7' 10" x 6' 6"
Stylish Partially Tiled Family Bathroom Suite with Separate Bath and Walk in Shower
Features
- Relatively New Property
- 3 good Sized Bedrooms (2 Doubles & 1 Single)
- UPVC Windows and Doors
- Wood Burning Stove in Living Room
- Downstairs WC
- Quiet Area Close to Schools, Shops, Craigavon Hospital & All Amenities
Contact Us
Orchard Lettings Portadown32 Tandragee Road, Portadown
Craigavon
Co. Armagh
BT62 3BQ
T: 02838 355100
E: info@orchardlettings.com
