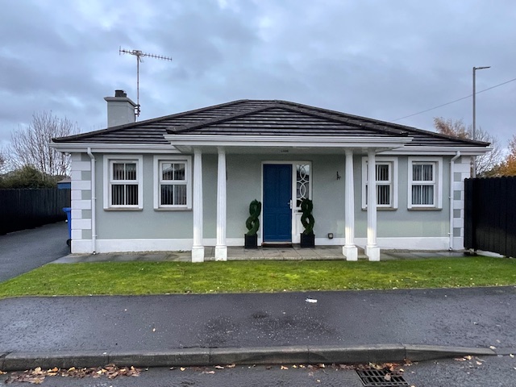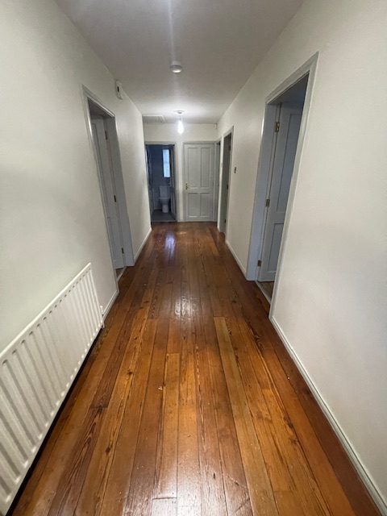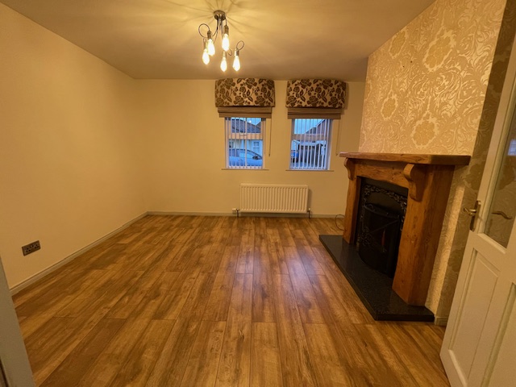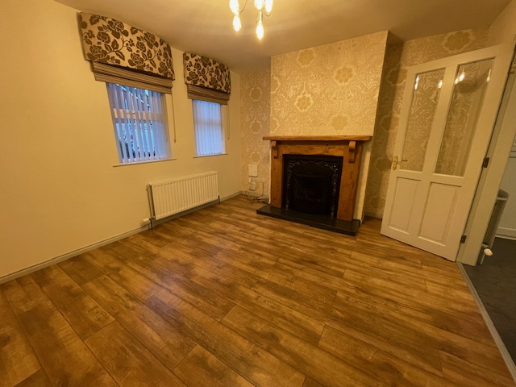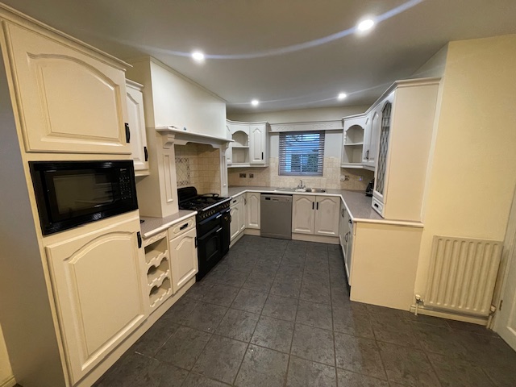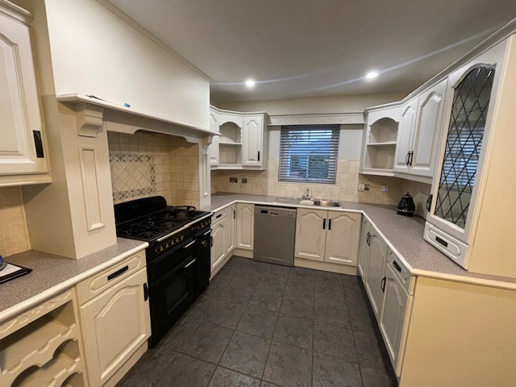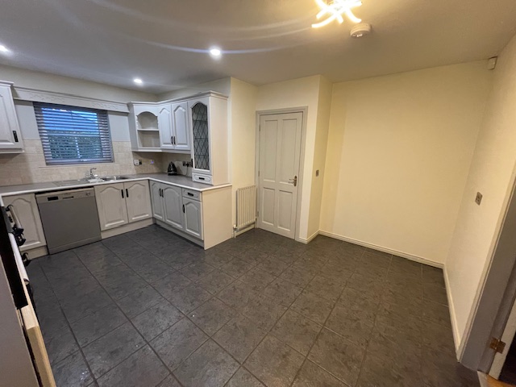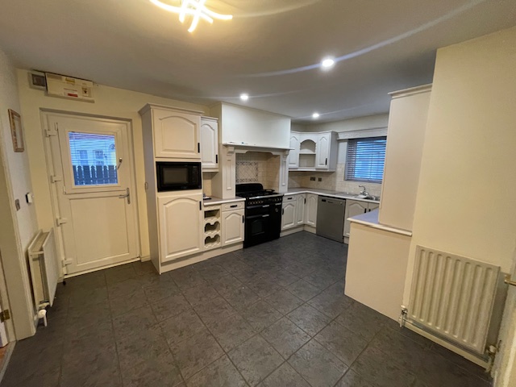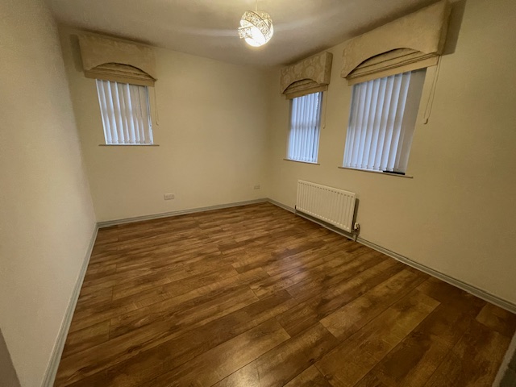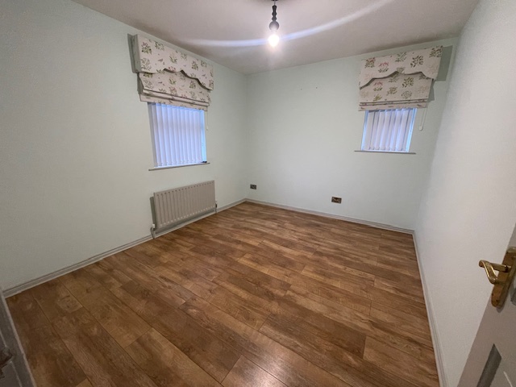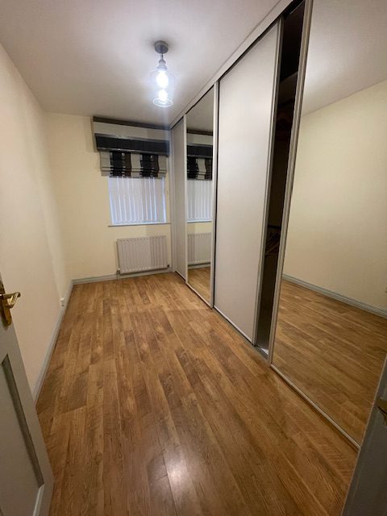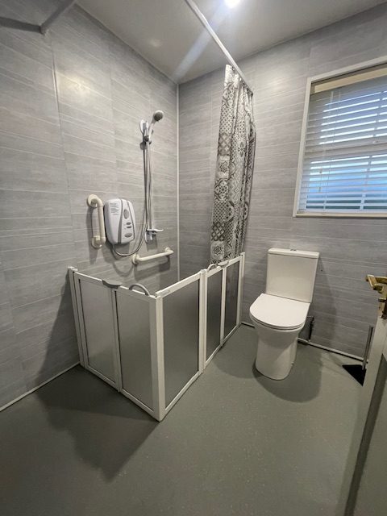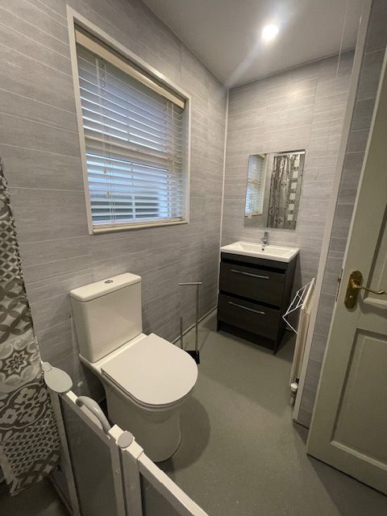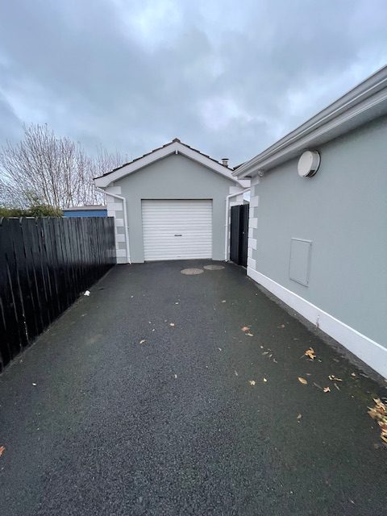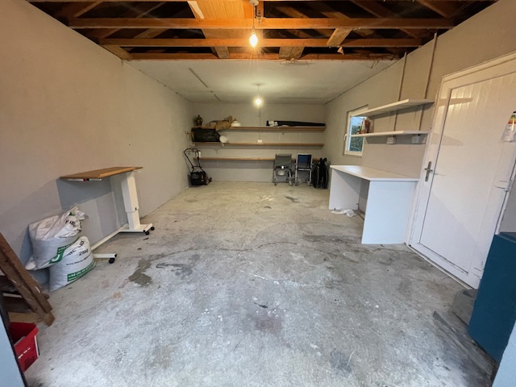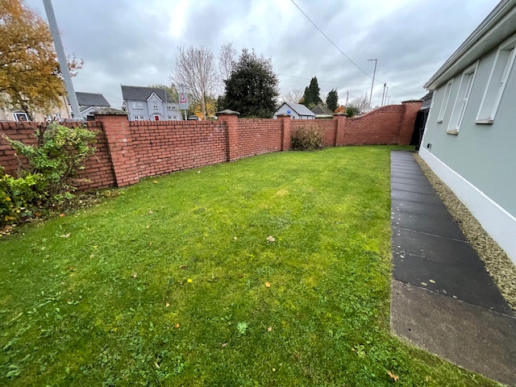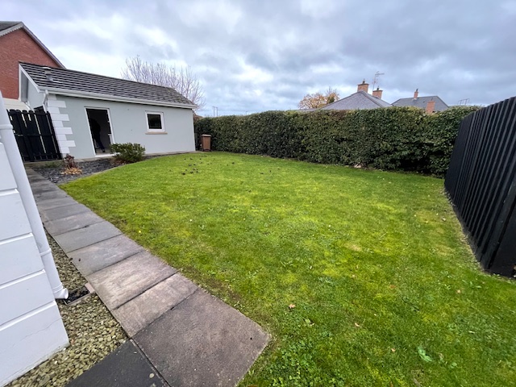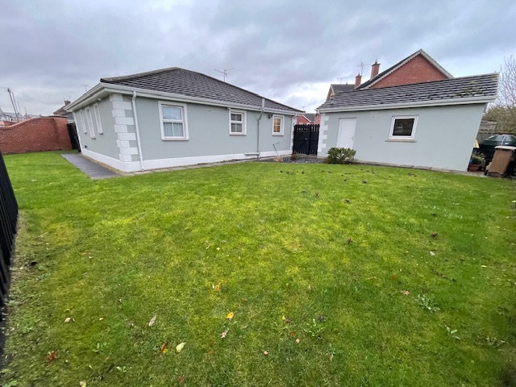
28 Oakwood Manor, Killyman, Dungannon, BT71 6UF
£895 pcm
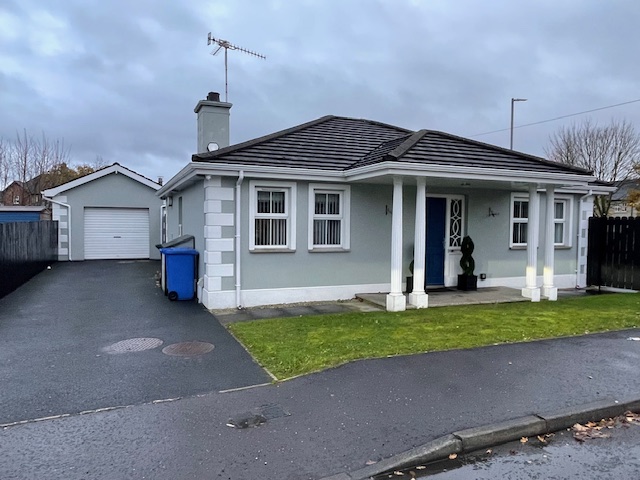
Full Description
Entrance Hall 21' 10" x 5' 1"
Bright and Wide Entrance Hallway with Solid Wooden flooring
Living Room/Lounge 13' 6" x 11' 1"
Spacious Living Room with Laminate flooring and Feature Open Fire with Wooden Surrround. Double French Doors Lead to Kitchen & Dining Area.
Kitchen & Dining Area 15' 6" x 13' 3"
Modern Grey Coloured Solid Wooden Kicthen & Dining Area with High & Low Units, Tiled Flooring and Tiled Splashback and Integrated Appliances including:
- 5 Ring Gas Hob
- Electric Double Oven & Grill
- Fridge Freezer
- Dishwasher
Bedroom 1 11' 6" x 9' 9"
Front Aspect Double Bedroom with Laminate Flooring
Bedroom 2 12' 0" x 9' 8"
Rear Aspect Double Bedroom with Laminate Flooring
Bedroom 3 11' 6" x 5' 8"
Side Aspect Single Bedroom with Laminate Flooring and Built-in Sliderobes
Bathroom 9' 3" x 6' 4"
Stylish Adapted White Bathroom Suite with Large Walk-in Electric Shower Unit
Features
- Detached Bungalow
- Separate Garage with Full Electrics
- UPVC Windows and Doors
- Oil Fired Central Heating
- Close to M1 Motorway
- Close to Schools Shops & Amenities
Contact Us
Orchard Lettings Portadown32 Tandragee Road, Portadown
Craigavon
Co. Armagh
BT62 3BQ
T: 02838 355100
E: info@orchardlettings.com
