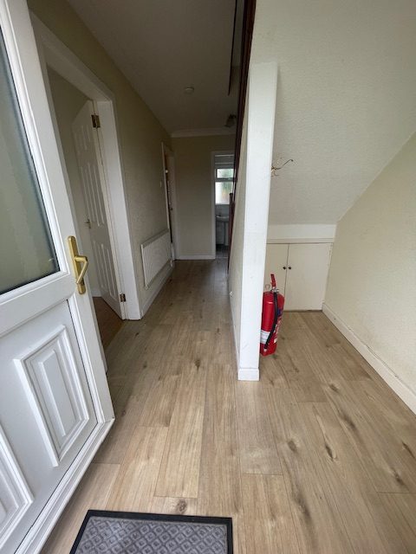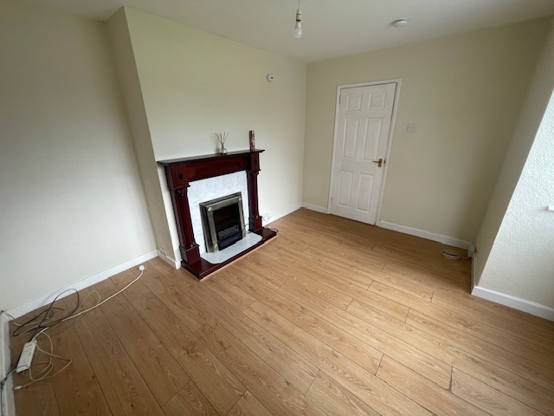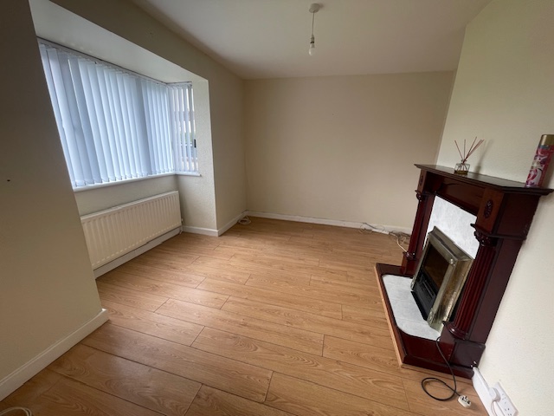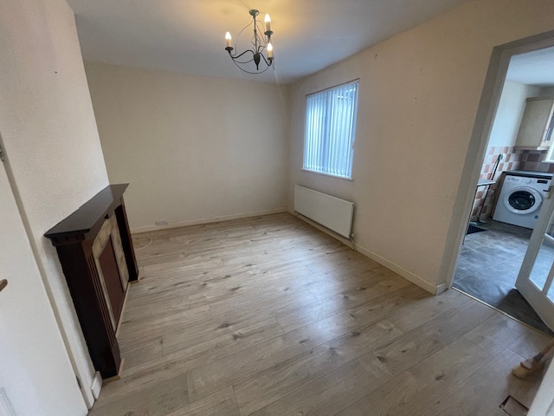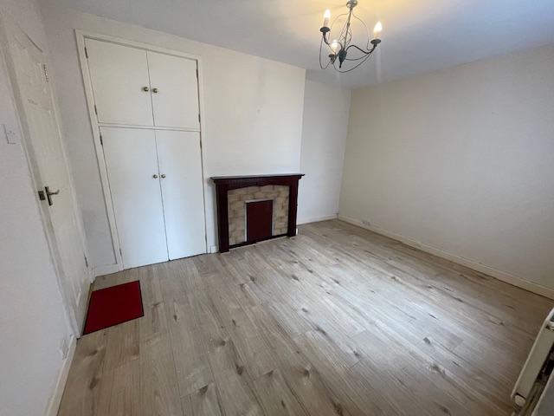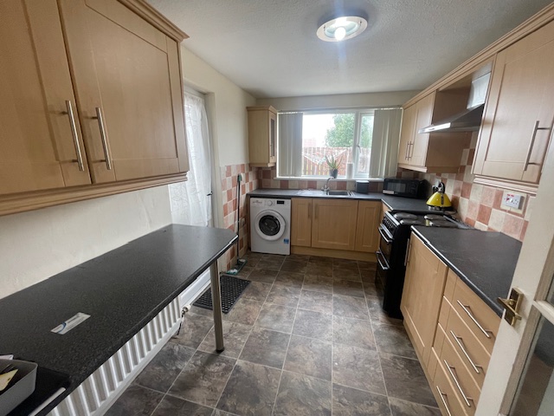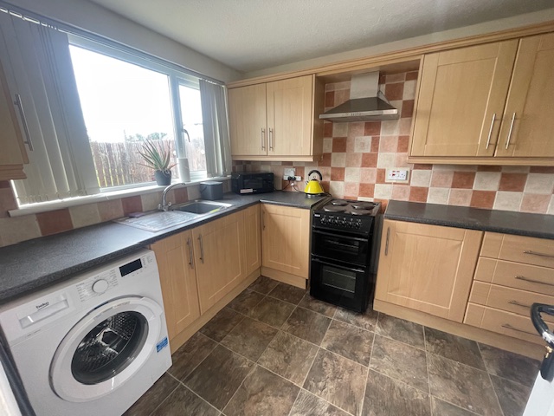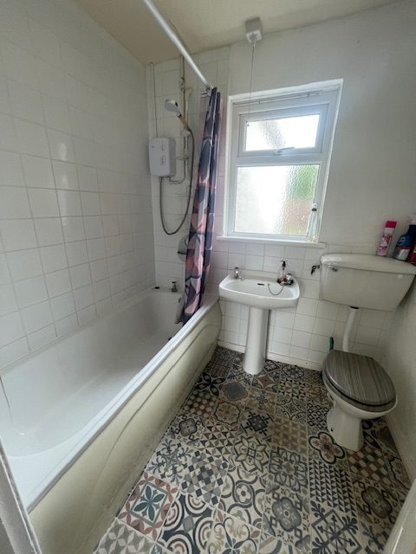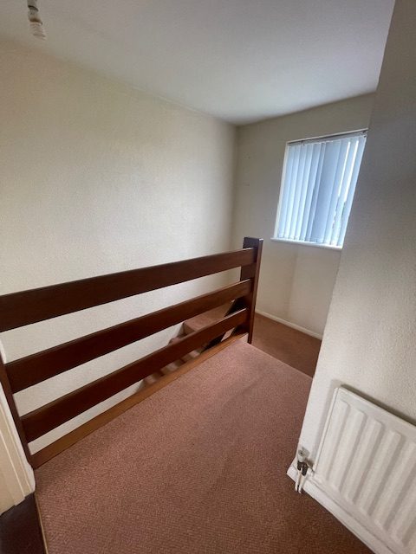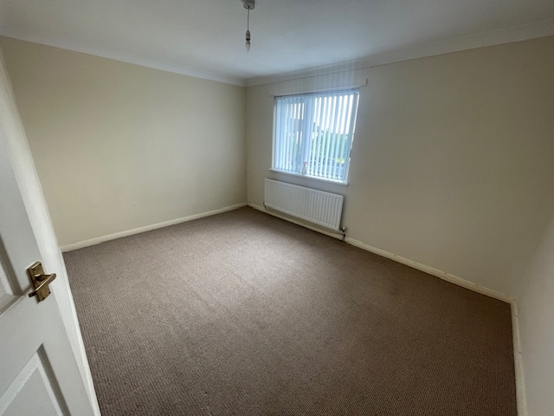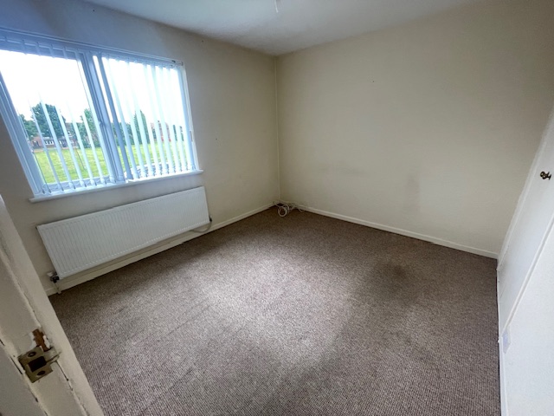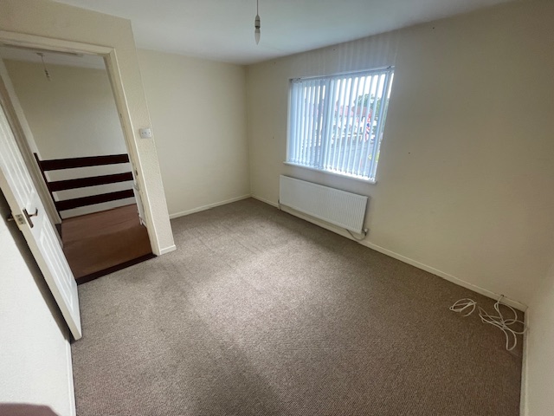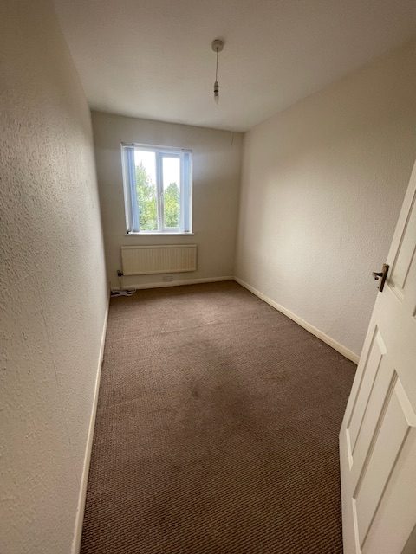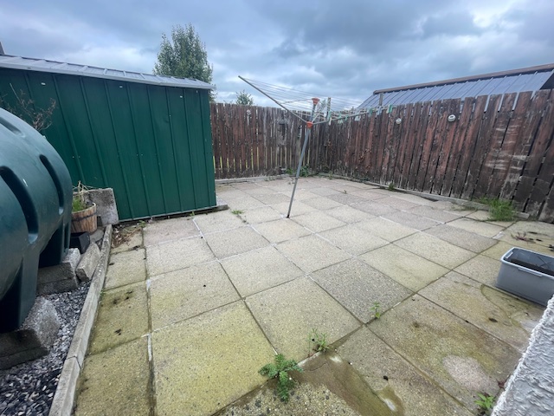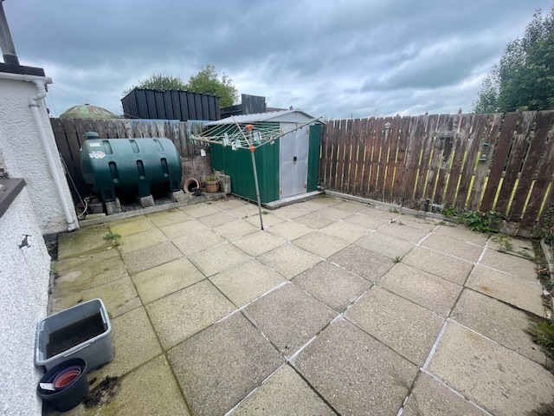
24 Hartfield Square, Portadown, Craigavon, BT62 4DG
£650 pcm

Full Description
Entrance Hall 14' 7" x 6' 8"
Bright Entrance Hallway with Wood Effect laminate Flooring
Front Reception Room 12' 8" x 8' 8"
Front Living Room with Laminate Flooring and Feature Fireplace with Electric Fire Inset and Bay Window
Lounge Area 13' 0" x 8' 11"
Lounge Area with Laminate Flooring Storage Cupboards
Kitchen 11' 10" x 8' 0"
Modern Pine Fitted Kitchen with High & Low Units, Vinyl Flooring and Tiled Splashback along with Appliances inluding:
- Electric Cooker
- Washing Machine
- Fridge Freezer
- Microwave
Downstairs Bathroom 6' 2" x 5' 8"
Downstairs family bathroom with Electric Shower Over Bath
Bedroom 1 12' 11" x 9' 6"
Rear Aspect Double Bedroom with carpet Flooring
Bedroom 2 12' 10" x 9' 7"
Front Aspect Double Bedroom with Carpet Flooring
Bedroom 3 10' 10" x 6' 9"
Rear Aspect single Bedroom with carpet Flooring
Features
- 3 good Sized Bedrooms (2 Doubles & 1 Single)
- Oil Fired Central Heating
- UPVC Windows and Doors
- Enclosed Rear Garden
Contact Us
Orchard Lettings Portadown32 Tandragee Road, Portadown
Craigavon
Co. Armagh
BT62 3BQ
T: 02838 355100
E: info@orchardlettings.com
