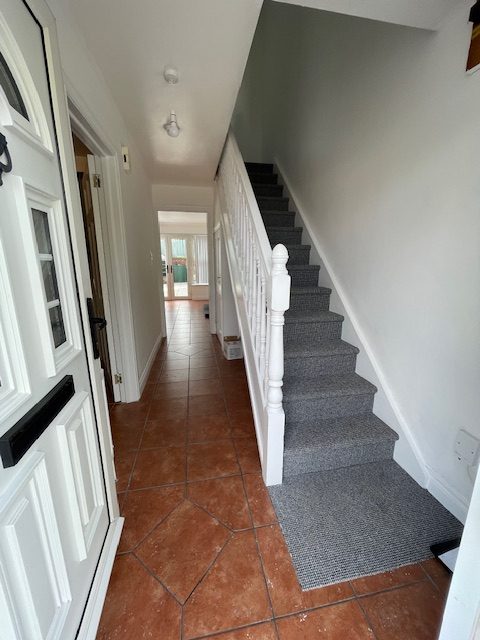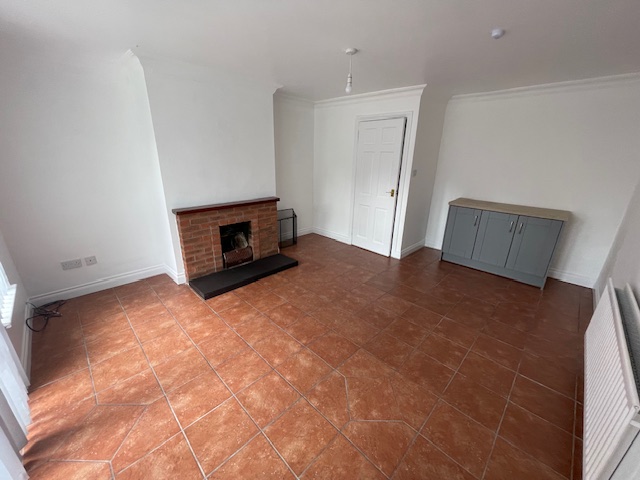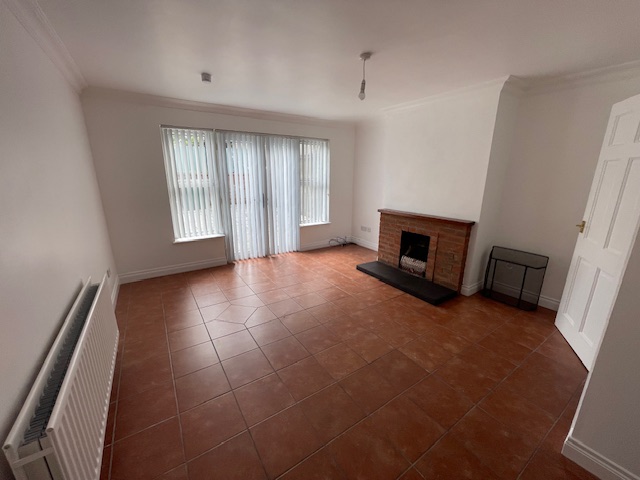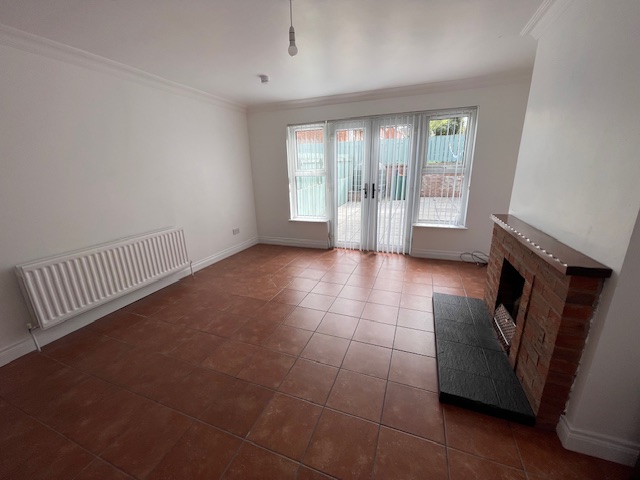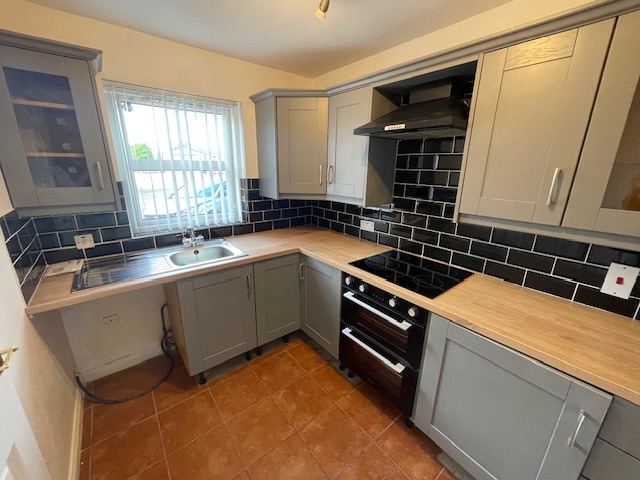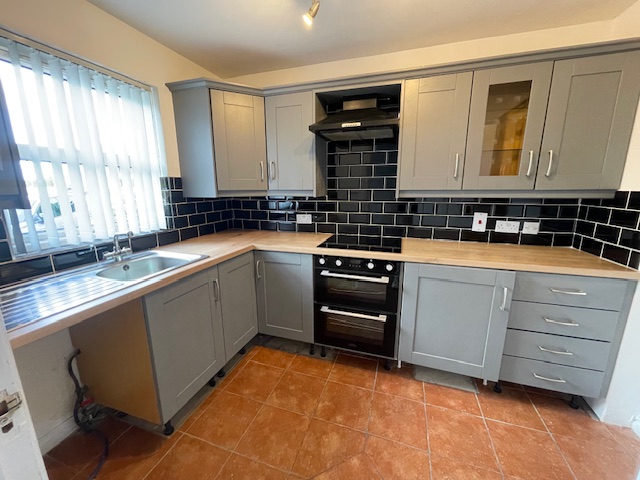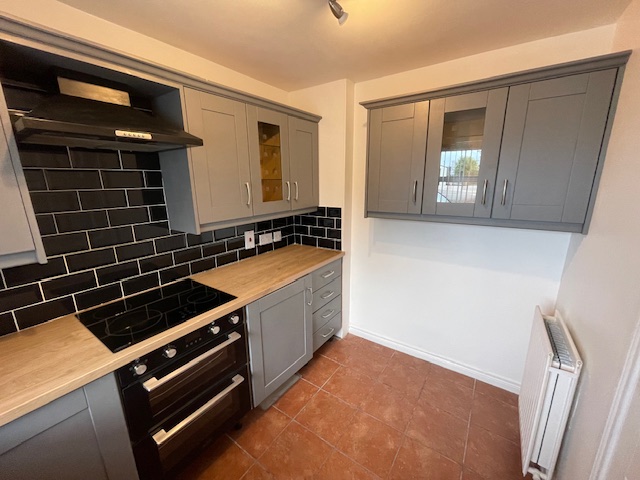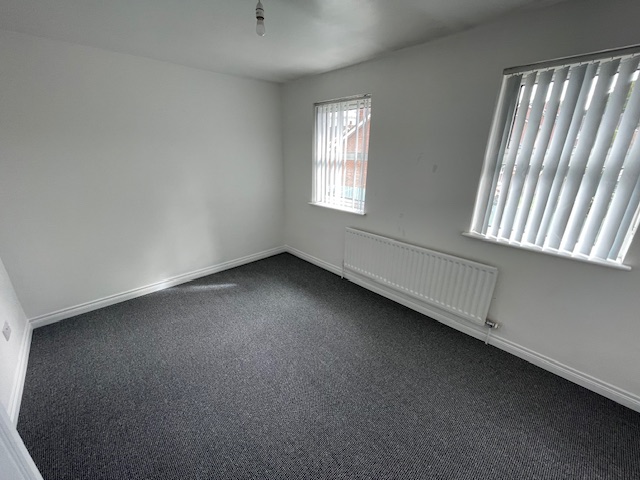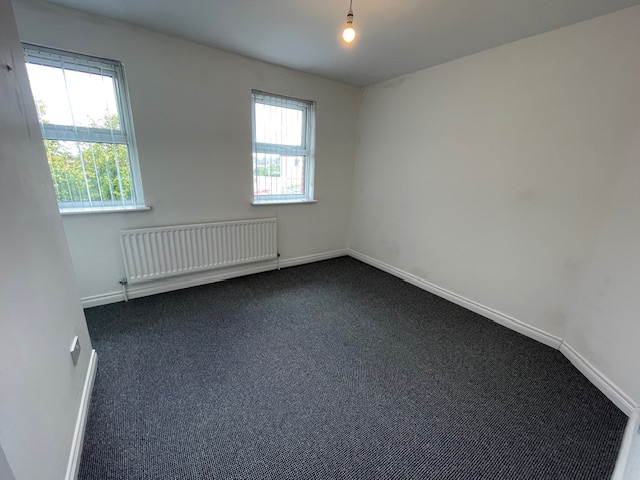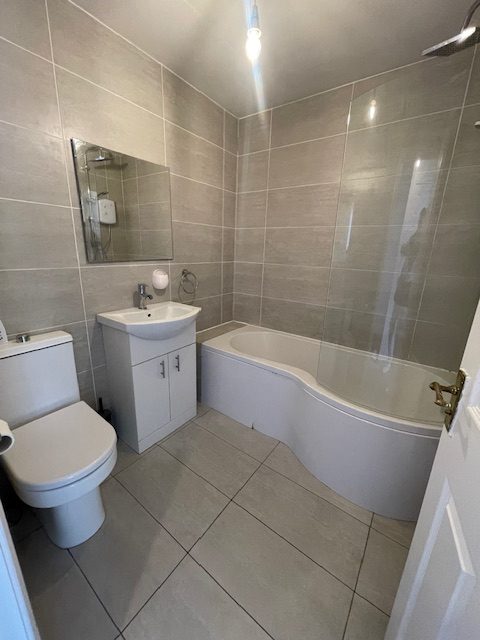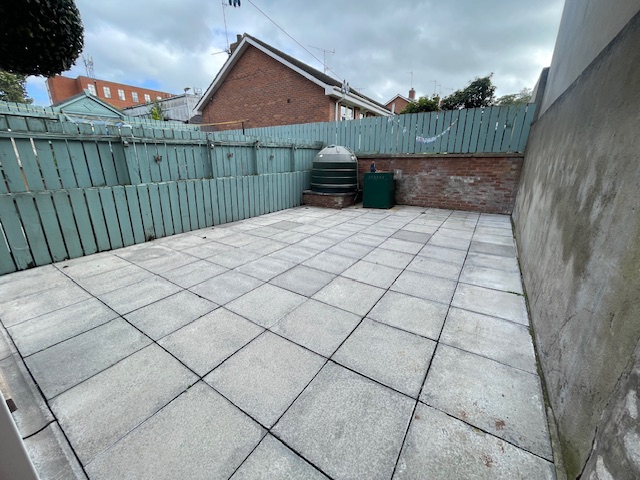
2 Eden Manor, Portadown, BT63 5FG
£700 pcm
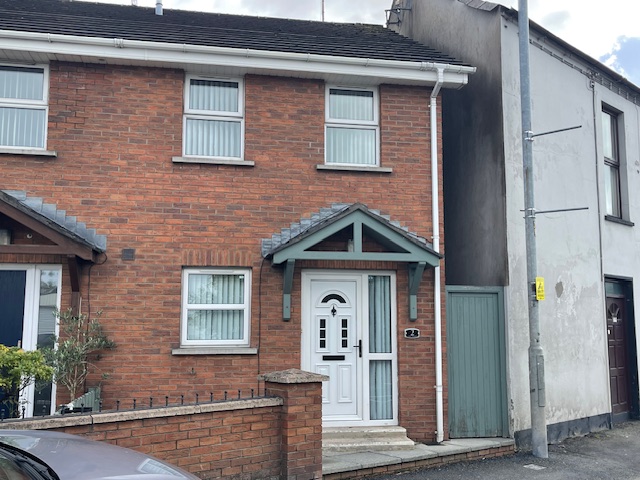
Full Description
Entrance Hallway 13'1 x 5'10
Bright Entrance Hallway with Tiled Flooring and Understair Storage Area
Living Room 16'0 x 13'4
Spacious Living Room with Tiled Flooring, Double Patio Doors and feature Open Fire with red brick surround
Kitchen 9'6 x 7'0
Brand New Fitted Grey Coloured Kitchen with High & Low Units, Tiled Flooring and Tiled Splashback and appliances including:
- Electric Oven & Hob
- Integrated Fridge
Bedroom One 13'4 x 9'6
Rear Facing Double Bedroom with carpet flooring
Bedroom Two 10'2 x 10'0
Front Facing Double Bedroom with carpet flooring
Bathroom 6'10 x 6'3
Stylish Fully Tiled Bathroom Suite with Electric Shower over the Bath
Features
- UPVC Windows and Doors
- Enclosed Rear Yard
- Oil Fired Central Heating
- Close to Craigavon Hospital, Schools & Amenities
Contact Us
Orchard Lettings Portadown32 Tandragee Road, Portadown
Craigavon
Co. Armagh
BT62 3BQ
T: 02838 355100
E: info@orchardlettings.com
