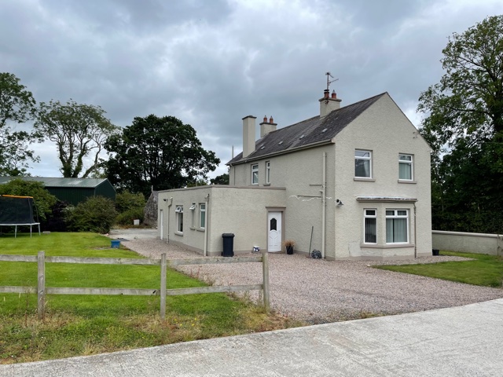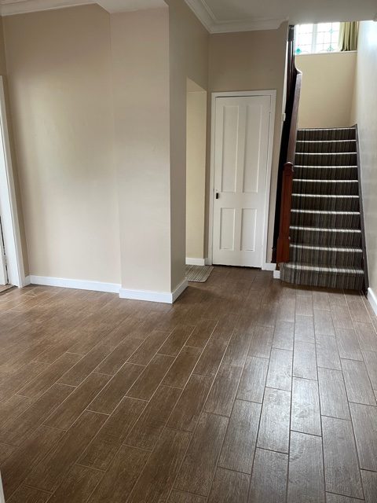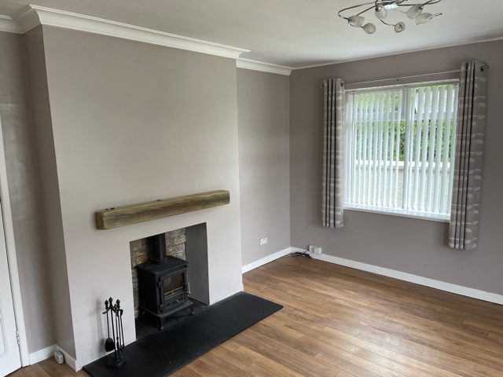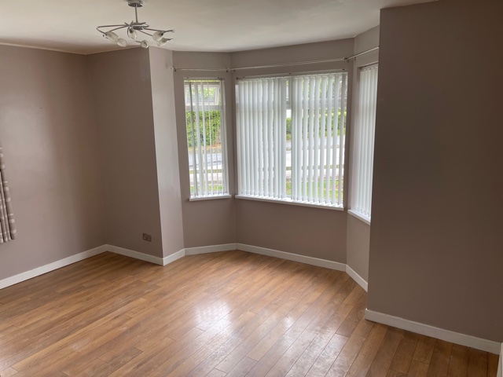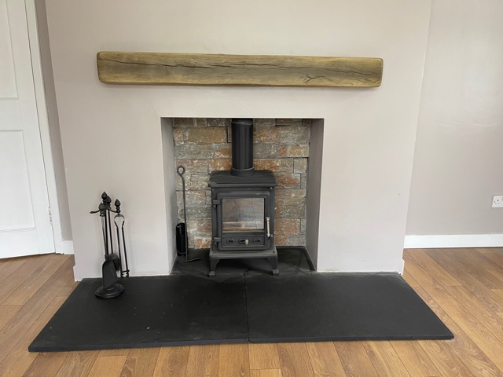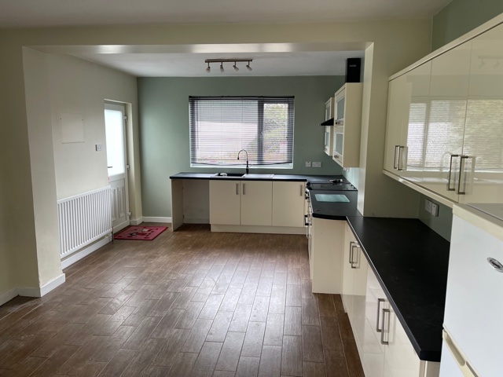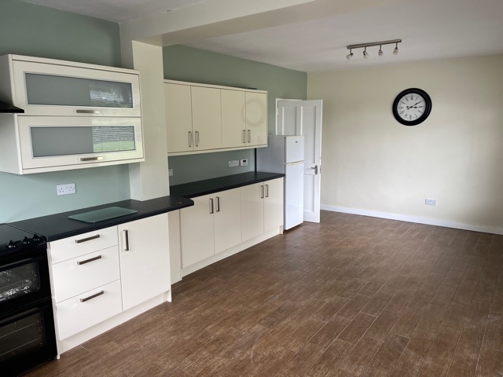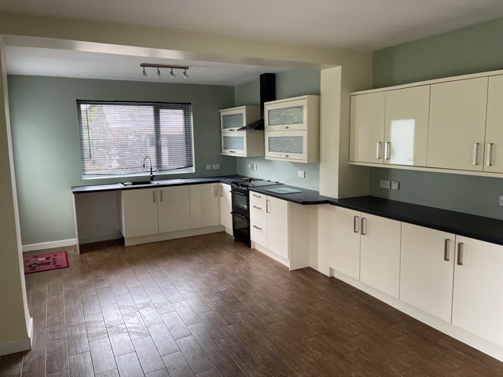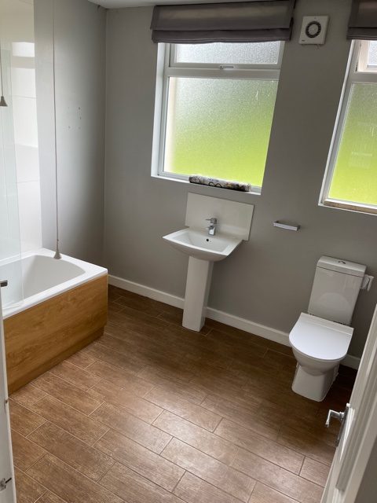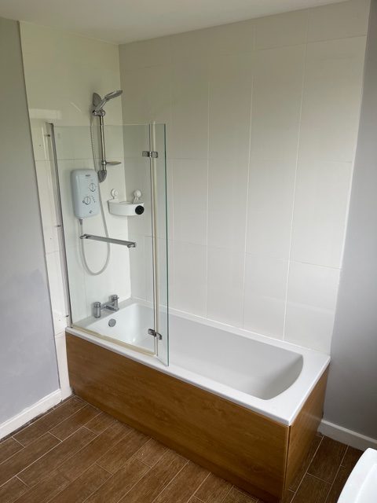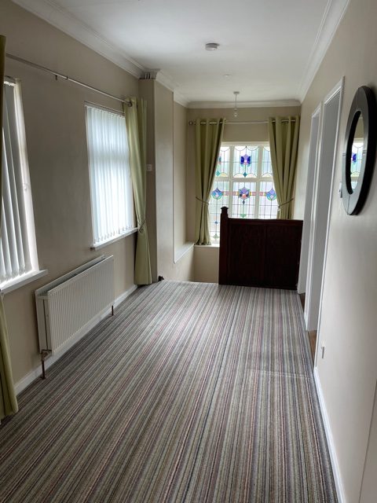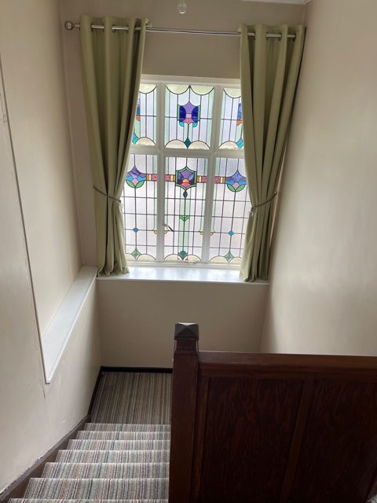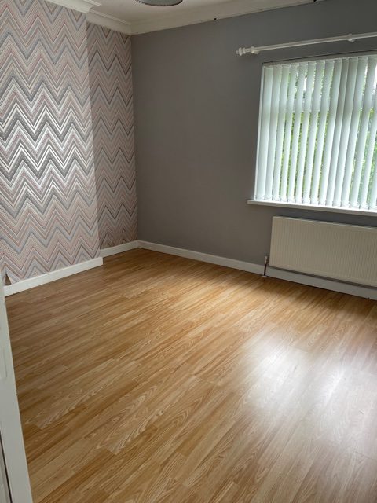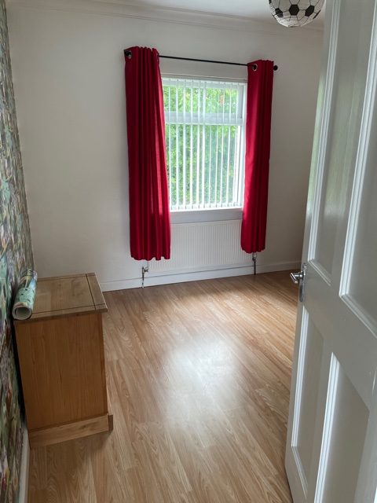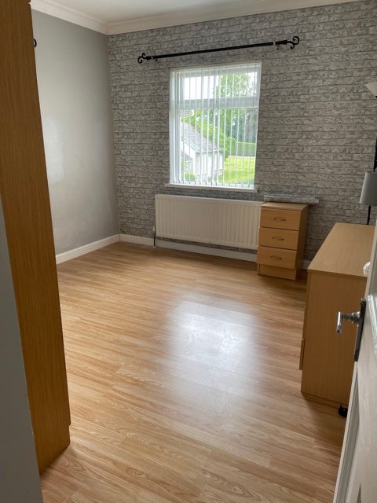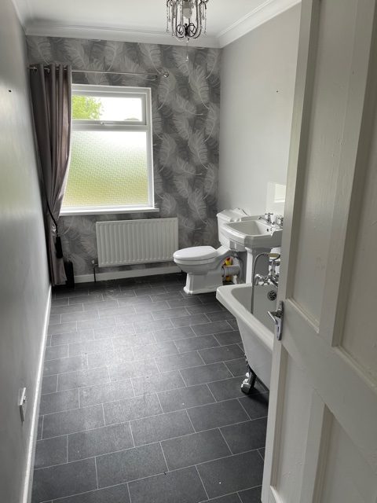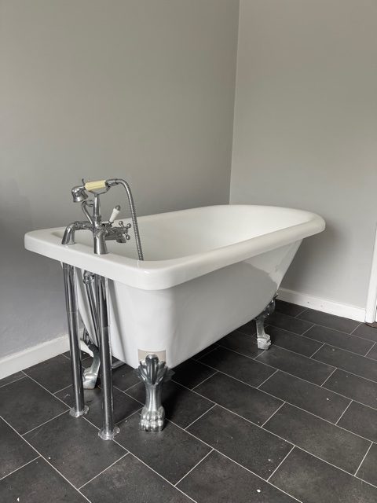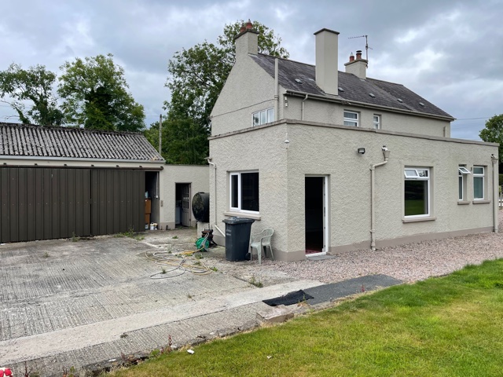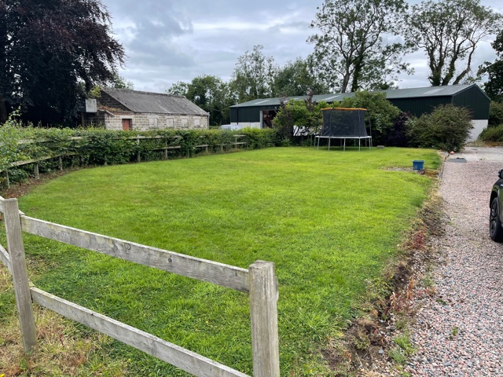
19 Derryhale Lane, Portadown, BT62 4HL
£700 pcm
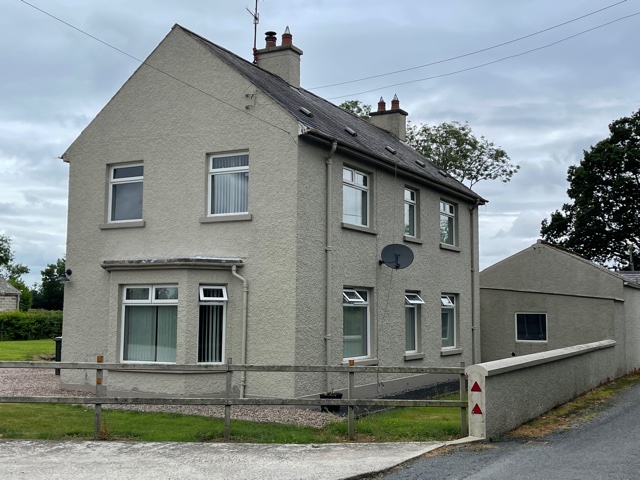
Full Description
Entrance Hallway 11' 5" x 8' 2"
Entrance Hallway with wood affect tiled flooring and under stair storage
Living Room 15' 8" x 11' 9"
Bright Living Room with Laminate Flooring, Feature Bay Window allowing plenty of natural light and a Multi Fuel Burning stove
Downstairs Bathroom 9' 1" x 8' 3"
Downstairs White Bathroom Suite with Electric Shower over the bath
Kitchen & Dining Area 21' 0" x 12' 6"
Spacious Kitchen & Dining Area. Kitchen with Cream Gloss High & Low kitchen units, tiled flooring and appliances including:
- Cooker
- Fridge Freezer
Downstairs Bedroom 21' 0" x 9' 7"
Large Double Front Aspect Bedroom with Wood Affect Tiled Flooring
Bedroom 2 11' 4" x 10' 7"
First Floor Double Bedroom, Front Aspect with Laminate Flooring
Bedroom 3 10' 6" x 10' 5"
First Floor Double Bedroom, Front Aspect with Laminate Flooring
Bedroom 4 12' 9" x 10' 8"
First Flooring Double Bedroom, Front & Side Aspect With Laminate Flooring
First Floor Bathroom 12' 8" x 6' 6"
Stylish White family bathroom suite with Free Standing Ornate Bath & Vinyl Flooring
Garage Area 16' 9" x 9' 0"
Secure Garage Area
Utility Area 16' 3" x 11' 5"
Detached Utility Area with Storage and space for Appliances
Features
- Detached Farmhouse in the country
- Oil Fired Central Heating
- UPVC Windows and Doors
- Quiet Area
- Close to Schools, Shops and Amenities
Contact Us
Orchard Lettings Portadown32 Tandragee Road, Portadown
Craigavon
Co. Armagh
BT62 3BQ
T: 02838 355100
E: info@orchardlettings.com
